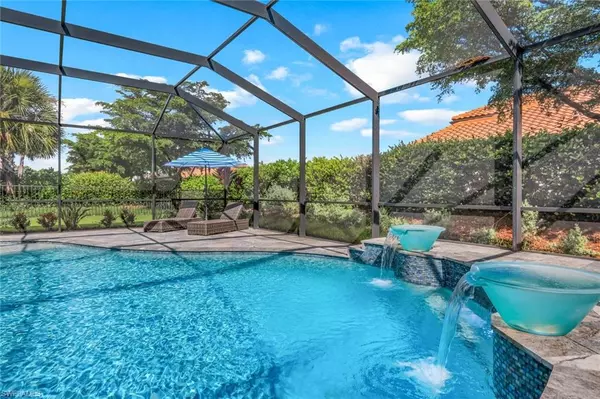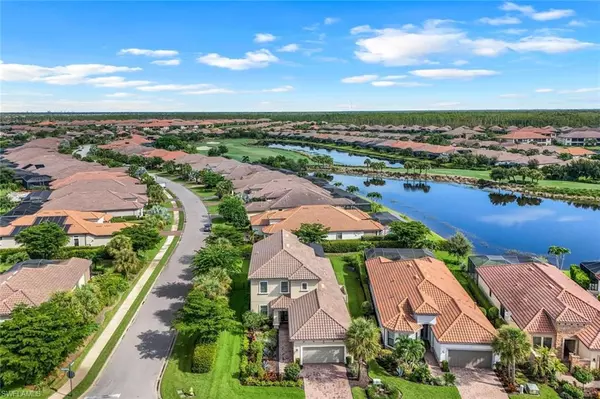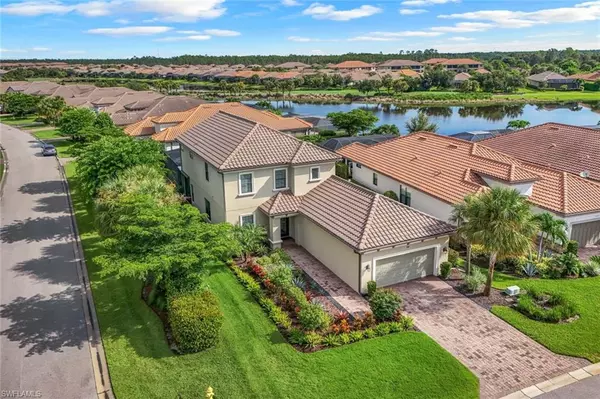For more information regarding the value of a property, please contact us for a free consultation.
9143 Trivoli TER Naples, FL 34119
Want to know what your home might be worth? Contact us for a FREE valuation!

Our team is ready to help you sell your home for the highest possible price ASAP
Key Details
Sold Price $1,540,000
Property Type Single Family Home
Sub Type Single Family Residence
Listing Status Sold
Purchase Type For Sale
Square Footage 3,565 sqft
Price per Sqft $431
Subdivision Esplanade
MLS Listing ID 224063027
Sold Date 09/13/24
Bedrooms 5
Full Baths 4
Half Baths 2
HOA Y/N Yes
Originating Board Naples
Year Built 2016
Annual Tax Amount $18,548
Tax Year 2023
Lot Size 10,890 Sqft
Acres 0.25
Property Description
**Stunning Excellence and the Epitome of the Naples Lifestyle**
Experience unparalleled luxury with this incredible home, nestled behind the massive gates of Esplanade and offering FULL golf membership. This magnificent property boasts 5 full bedrooms, 4 full baths, and 2 half baths, making it the perfect residence for discerning buyers. The master bedroom and a guest en-suite are conveniently located on the first floor.
The newly renovated kitchen (2022) is a chef's dream, featuring quartz countertops, a gas Thermador range, double ovens, and a built-in microwave convection oven. An impressive custom pantry with a private bar and wine cooler flows seamlessly into the spacious laundry room. The oversized master bedroom includes a stunning master bathroom and a dream-come-true master closet.
Upstairs, a second living room and generously sized bedrooms with custom closets provide ample space and comfort. This home is designed with storage in mind, ensuring you will never run out of closet space.
The brand-new pool and spa, complete with beautiful water fountains and a tanning shelf, create an oasis for relaxation. The new outdoor kitchen and well-designed decking space are perfect for entertaining and sunbathing. The oversized lot is fenced, providing a safe space for pets to play, and features special Zoysia grass for your enjoyment.
Additional highlights include a new A/C system installed in 2021, a garage A/C also installed in 2021, and impact front doors and most windows newly installed in 2022. The owner has expanded the garage to accommodate your personal golf cart, ensuring every detail of this home exudes excellence and sophistication.
Location
State FL
County Collier
Area Na21 - N/O Immokalee Rd E/O 75
Direction OFF EXIT 111 heading north on IMMOKALEE main gate is on the left side of the road.
Rooms
Primary Bedroom Level Master BR Ground
Master Bedroom Master BR Ground
Dining Room Breakfast Bar, Dining - Family
Kitchen Kitchen Island, Pantry
Interior
Interior Features Split Bedrooms, Den - Study, Family Room, Guest Bath, Guest Room, Home Office, Loft, Media Room, Bar, Built-In Cabinets, Closet Cabinets, Pantry
Heating Central Electric, Fireplace(s)
Cooling Central Electric
Flooring Tile
Fireplace Yes
Window Features Impact Resistant,Impact Resistant Windows
Appliance Gas Cooktop, Dishwasher, Disposal, Double Oven, Microwave, Refrigerator, Self Cleaning Oven, Wall Oven, Washer, Wine Cooler
Laundry Inside
Exterior
Exterior Feature Outdoor Kitchen, Outdoor Shower
Garage Spaces 2.0
Pool In Ground
Community Features Golf Bundled, Basketball, Clubhouse, Pool, Community Room, Community Spa/Hot tub, Fitness Center, Fitness Center Attended, Pickleball, Private Membership, Restaurant, Sidewalks, Gated
Utilities Available Natural Gas Connected, Cable Available, Natural Gas Available
Waterfront No
Waterfront Description None
View Y/N Yes
View Trees/Woods
Roof Type Tile
Porch Screened Lanai/Porch
Garage Yes
Private Pool Yes
Building
Lot Description Corner Lot, Cul-De-Sac, Oversize
Faces OFF EXIT 111 heading north on IMMOKALEE main gate is on the left side of the road.
Sewer Central
Water Central
Level or Stories Multi-Story Home, 2 Story
Structure Type Concrete Block,Stucco
New Construction No
Schools
Elementary Schools Laurel Oak Elementary
Middle Schools Oakridge Middle School
High Schools Gulf Coast High School
Others
HOA Fee Include Cable TV
Tax ID 31346502862
Ownership Single Family
Security Features Security System,Smoke Detector(s)
Acceptable Financing Buyer Finance/Cash
Listing Terms Buyer Finance/Cash
Read Less
Bought with Call It Closed Intl Realty
GET MORE INFORMATION




