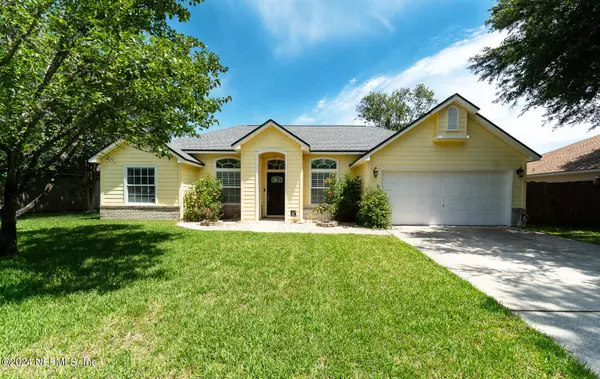For more information regarding the value of a property, please contact us for a free consultation.
8563 SHUTER CT Jacksonville, FL 32220
Want to know what your home might be worth? Contact us for a FREE valuation!

Our team is ready to help you sell your home for the highest possible price ASAP
Key Details
Sold Price $290,000
Property Type Single Family Home
Sub Type Single Family Residence
Listing Status Sold
Purchase Type For Sale
Square Footage 1,551 sqft
Price per Sqft $186
Subdivision Marietta Forrest
MLS Listing ID 2027683
Sold Date 06/27/24
Style Traditional
Bedrooms 3
Full Baths 2
HOA Fees $14/ann
HOA Y/N Yes
Originating Board realMLS (Northeast Florida Multiple Listing Service)
Year Built 1996
Annual Tax Amount $956
Lot Size 9,147 Sqft
Acres 0.21
Property Description
Welcome to this beautifully upgraded pool home, a true gem nestled in a quiet & well-maintained neighborhood. This meticulously cared-for property boasts 3 bedrooms & 2 full baths. The home's exterior is a paradise for outdoor enthusiasts, featuring an above-ground pool, a private basketball court, a large concrete patio ideal for entertaining & a separate boat/RV storage area. Additionally, there's ample green space for relaxation & play. Step inside to discover a modern haven with remodeled & upgraded kitchen & bathrooms, showcasing top-notch finishes and appliances. The elegant flooring throughout enhances the home's sophisticated appeal. This home also includes a formal dining room & a dedicated office space, catering to all your work-from-home needs. Notable updates include a new roof installed 3 years ago & a brand-new water heater added in 2024, ensuring peace of mind for years to come. This home has been extremely well maintained & is waiting for its new owners.
Location
State FL
County Duval
Community Marietta Forrest
Area 081-Marietta/Whitehouse/Baldwin/Garden St
Direction 1-295, WI-10 TO 1ST EXIT (MARIETTA BEND TO LEFT(DEVOE) FOLLOW OVER RR TRACKS INTO MARIETTA FOREST 2ND LEFT IS SHUTER.
Interior
Interior Features Breakfast Nook, Eat-in Kitchen, Primary Bathroom - Tub with Shower, Split Bedrooms, Walk-In Closet(s)
Heating Central, Electric
Cooling Central Air, Electric
Laundry Electric Dryer Hookup, Washer Hookup
Exterior
Garage Additional Parking, Attached, Garage, RV Access/Parking
Garage Spaces 2.0
Fence Back Yard
Pool Above Ground
Utilities Available Cable Available, Electricity Available, Electricity Connected, Sewer Connected, Water Available, Water Connected
Waterfront No
Roof Type Shingle
Porch Patio
Total Parking Spaces 2
Garage Yes
Private Pool No
Building
Sewer Public Sewer
Water Public
Architectural Style Traditional
New Construction No
Others
Senior Community No
Tax ID 0062236120
Acceptable Financing Cash, Conventional, FHA, VA Loan
Listing Terms Cash, Conventional, FHA, VA Loan
Read Less
Bought with NUVIEW REALTY
GET MORE INFORMATION




