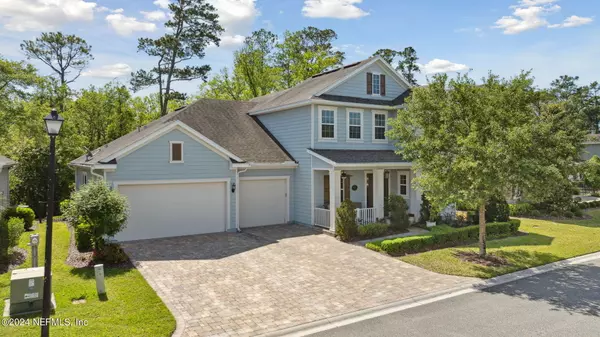For more information regarding the value of a property, please contact us for a free consultation.
8585 MABEL DR Jacksonville, FL 32256
Want to know what your home might be worth? Contact us for a FREE valuation!

Our team is ready to help you sell your home for the highest possible price ASAP
Key Details
Sold Price $815,000
Property Type Single Family Home
Sub Type Single Family Residence
Listing Status Sold
Purchase Type For Sale
Square Footage 2,789 sqft
Price per Sqft $292
Subdivision Old Still
MLS Listing ID 2024066
Sold Date 06/21/24
Style Contemporary
Bedrooms 3
Full Baths 3
HOA Fees $259/mo
HOA Y/N Yes
Originating Board realMLS (Northeast Florida Multiple Listing Service)
Year Built 2016
Lot Size 7,840 Sqft
Acres 0.18
Property Description
Find your happy place at Old Still! This light-filled gem, designed by the architect-owner, is set up for how you live. From the entry, you see the natural beauty of the preserve. The office offers a clever built-in Murphy bed that serves as a bookcase when not in use, and wraparound desk surfaces, enclosed by custom barn doors. The full bath nearby makes this a well-functioning guest area. The wide-open kitchen/family room area has a huge Cambria island for gathering and serving. Combo chef''s kitchen with double ovens & gas range, and ''messy kitchen'' in an adjacent alcove with pantry (for everyday items from coffee to wine!) is so practical. Family room surround sound system conveys. More fun awaits you outside! Putting green, fire pit, canine turf, saltwater pool (w/ volleyball & b'ball attachments!) and hot tub (both heated), beautiful paver screened and open spaces, fruit trees, and preserve as your back yard. Must-see night lighting! Great location close to everything!
Location
State FL
County Duval
Community Old Still
Area 027-Intracoastal West-South Of Jt Butler Blvd
Direction JTB to 295 South, East on Gate Parkway, south on Baymeadows Road E, South on Homeplace Drive to gated entrance to Old Still. Enter gate, turn L on Ella Jane Drive, then L on Mable Drive to home on the right. Must have prior authorization from seller to enter the community.
Interior
Interior Features Built-in Features, Ceiling Fan(s), Eat-in Kitchen, Entrance Foyer, His and Hers Closets, Kitchen Island, Open Floorplan, Pantry, Primary Bathroom - Shower No Tub, Primary Downstairs, Split Bedrooms, Walk-In Closet(s)
Heating Central, Electric
Cooling Central Air, Electric
Flooring Carpet, Laminate, Tile
Exterior
Exterior Feature Courtyard, Fire Pit, Other
Garage Attached, Garage, Garage Door Opener
Garage Spaces 3.0
Fence Back Yard
Pool Private, In Ground, Electric Heat, Fenced, Heated, Salt Water, Waterfall
Utilities Available Cable Available, Electricity Connected, Natural Gas Available, Sewer Connected, Water Connected
Amenities Available Gated
Waterfront No
View Protected Preserve, Trees/Woods
Roof Type Shingle
Porch Covered, Front Porch, Patio, Screened
Total Parking Spaces 3
Garage Yes
Private Pool No
Building
Lot Description Wooded
Sewer Public Sewer
Water Public
Architectural Style Contemporary
New Construction No
Others
Senior Community No
Tax ID 1677471565
Security Features Entry Phone/Intercom,Security Gate
Acceptable Financing Cash, Conventional
Listing Terms Cash, Conventional
Read Less
Bought with NON MLS
GET MORE INFORMATION




