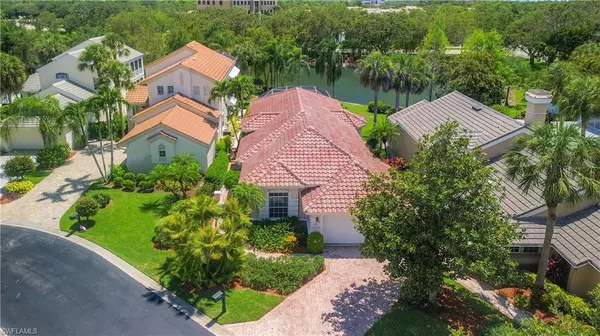For more information regarding the value of a property, please contact us for a free consultation.
5876 Jameson DR Naples, FL 34119
Want to know what your home might be worth? Contact us for a FREE valuation!

Our team is ready to help you sell your home for the highest possible price ASAP
Key Details
Sold Price $735,000
Property Type Single Family Home
Sub Type Single Family Residence
Listing Status Sold
Purchase Type For Sale
Square Footage 2,055 sqft
Price per Sqft $357
Subdivision Erin Lake
MLS Listing ID 223040176
Sold Date 07/18/23
Bedrooms 3
Full Baths 2
Half Baths 1
HOA Y/N Yes
Originating Board Naples
Year Built 1997
Annual Tax Amount $5,243
Tax Year 2022
Lot Size 7,405 Sqft
Acres 0.17
Property Description
BRAND NEW ROOF, APRIL 2023! Erin Lake is a quaint, tree-lined community with Magnolias, Palms & Bougainvilleas conveniently located in the gated community of the Vineyards. Rarely available in Erin Lake, this single level residence has 3 bedrooms, 2.5 bath, 2-car garage, pool & spa situated over the lake with gorgeous landscaping!
An open concept, the kitchen is equipped with white corian countertops, white appliances, bar top seating, an eat in breakfast area all overlooking the leisure room & outdoor lanai! The master bedroom & bathroom is spacious with nice views of the pool area & lake! Two guest bedrooms en-suite & a half bathroom completes this fabulous home.
Relax in the pool or on the deck all under a screened in lanai & covered area. Vineyards is an amenity rich community. Membership is optional but may include 36 holes of golf, clubhouse, wellness center, spa & saltwater lap pool, 12 tennis courts, 6 pickleball courts, bocce, resort style pool/spa, social events & several dining venues including Terrace & Main dining, Lobby Bar, Mr. P's, Acqua Pool Bar & Cafe V! Come take a look & make Erin Lake your new home!
Location
State FL
County Collier
Area Na14 -Vanderbilt Rd To Pine Ridge Rd
Direction Off Pine Ridge Rd, enter through the Vineyards south gate, Erin Lake is on the immediate right after gate.
Rooms
Primary Bedroom Level Master BR Ground
Master Bedroom Master BR Ground
Dining Room Breakfast Bar, Breakfast Room, Dining - Living, Eat-in Kitchen, Formal
Interior
Interior Features Split Bedrooms, Family Room, Vaulted Ceiling(s), Walk-In Closet(s)
Heating Central Electric
Cooling Central Electric
Flooring Carpet, Tile
Window Features Single Hung,Sliding,Window Coverings
Appliance Electric Cooktop, Dishwasher, Disposal, Dryer, Microwave, Refrigerator, Washer
Laundry Washer/Dryer Hookup, Inside
Exterior
Exterior Feature Grill - Other
Garage Spaces 2.0
Pool In Ground, Concrete, Equipment Stays
Community Features Golf Non Equity, Basketball, BBQ - Picnic, Bike And Jog Path, Bocce Court, Clubhouse, Park, Pool, Community Spa/Hot tub, Fitness Center Attended, Full Service Spa, Golf, Internet Access, Pickleball, Private Membership, Putting Green, Restaurant, Tennis Court(s), Gated, Golf Course, Tennis
Utilities Available Cable Available
Waterfront Yes
Waterfront Description Lake Front
View Y/N No
Roof Type Tile
Porch Screened Lanai/Porch, Patio
Garage Yes
Private Pool Yes
Building
Lot Description Regular
Faces Off Pine Ridge Rd, enter through the Vineyards south gate, Erin Lake is on the immediate right after gate.
Story 1
Sewer Central
Water Central
Level or Stories 1 Story/Ranch
Structure Type Concrete Block,Stucco
New Construction No
Schools
Elementary Schools Vineyards Elementary School
Middle Schools Oakridge Middle School
High Schools Gulf Coast High School
Others
HOA Fee Include Cable TV,Internet,Irrigation Water,Maintenance Grounds,Legal/Accounting,Master Assn. Fee Included,Reserve,Security,Street Lights,Street Maintenance
Tax ID 31305000509
Ownership Single Family
Security Features Smoke Detector(s),Smoke Detectors
Acceptable Financing Buyer Finance/Cash
Listing Terms Buyer Finance/Cash
Read Less
Bought with Call It Closed Intl Realty
GET MORE INFORMATION




