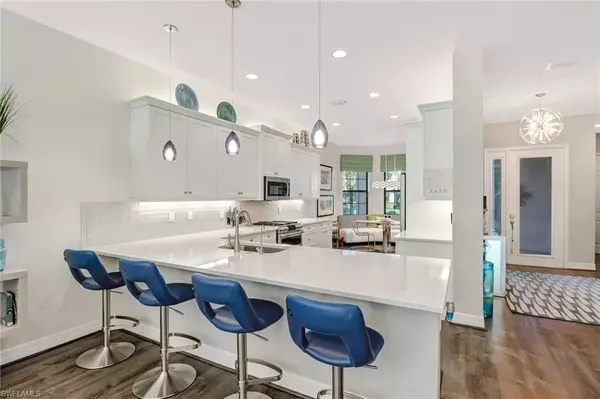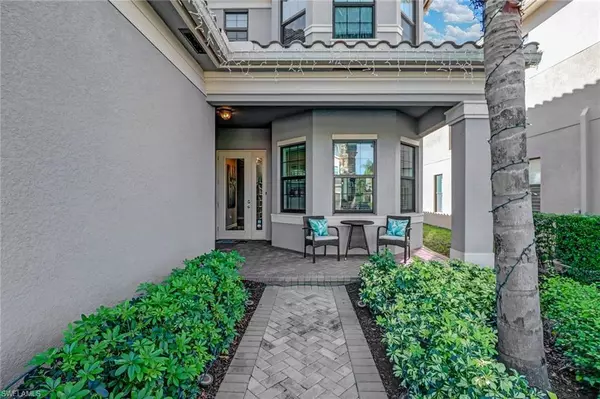For more information regarding the value of a property, please contact us for a free consultation.
4119 Zelkova CT Naples, FL 34119
Want to know what your home might be worth? Contact us for a FREE valuation!

Our team is ready to help you sell your home for the highest possible price ASAP
Key Details
Sold Price $999,000
Property Type Single Family Home
Sub Type Single Family Residence
Listing Status Sold
Purchase Type For Sale
Square Footage 3,022 sqft
Price per Sqft $330
Subdivision Stonecreek
MLS Listing ID 221088170
Sold Date 02/25/22
Bedrooms 4
Full Baths 4
HOA Y/N Yes
Originating Board Naples
Year Built 2017
Annual Tax Amount $5,311
Tax Year 2021
Lot Size 7,840 Sqft
Acres 0.18
Property Description
LOWEST PRICE PER SQ FT IN STONECREEK! This spacious 2017 "Newcastle" model pool home is in one of North Naples most desirable gated communities and features an incredible list of upgrades. You will love the gorgeous kitchen with NATURAL GAS APPLIANCES, double oven, seemingly limitless storage, soft close cabinetry and reverse osmosis water treatment. Maintenance is very easy with luxury vinyl plank flooring in the living areas. The downstairs master bedroom is large with two walk-in closets and a gorgeous master bath with oversized soaking tub and glass shower. Upstairs features a loft that's perfect for an office or second family room. All guest rooms are upstairs – one featuring an en-suite full bath. The backyard is a FENCED! Lanai features shell-stone flooring, covered area, automatic sun shade and a beautiful plunge pool/spa with sun shelf. The pool can be completely controlled via your phone! There is even a 3-car wide driveway! StoneCreek is one of the most amenity-rich neighborhoods in Naples with an enormous clubhouse featuring pools, state-of-the-art fitness center, 6 tennis courts, 4 pickleball courts, kiddie water playground, indoor basketball courts and more.
Location
State FL
County Collier
Area Na21 - N/O Immokalee Rd E/O 75
Direction Your GPS will accurately take you to the property.
Rooms
Primary Bedroom Level Master BR Ground
Master Bedroom Master BR Ground
Dining Room Breakfast Room, Dining - Living, Eat-in Kitchen
Kitchen Pantry
Interior
Interior Features Family Room, Built-In Cabinets, Wired for Data, Coffered Ceiling(s), Tray Ceiling(s), Walk-In Closet(s)
Heating Central Electric
Cooling Ceiling Fan(s), Central Electric
Flooring Carpet, Laminate
Window Features Double Hung,Impact Resistant,Impact Resistant Windows
Appliance Gas Cooktop, Dishwasher, Disposal, Double Oven, Dryer, Microwave, Refrigerator/Icemaker, Reverse Osmosis
Laundry Sink
Exterior
Exterior Feature Sprinkler Auto
Garage Spaces 2.0
Fence Fenced
Pool In Ground, Concrete, Equipment Stays, Gas Heat
Community Features Basketball, Bike And Jog Path, Billiards, Clubhouse, Pool, Community Room, Community Spa/Hot tub, Fitness Center, Hobby Room, Pickleball, Playground, Sidewalks, Tennis Court(s), Volleyball, Gated
Utilities Available Underground Utilities, Natural Gas Connected, Cable Available
Waterfront No
Waterfront Description None
View Y/N Yes
View Landscaped Area
Roof Type Tile
Porch Patio
Garage Yes
Private Pool Yes
Building
Lot Description Regular
Faces Your GPS will accurately take you to the property.
Story 2
Sewer Central
Water Central
Level or Stories Two, 2 Story
Structure Type Concrete Block,Stucco
New Construction No
Schools
Elementary Schools Laurel Oak Elementary
Middle Schools Oakridge Middle
High Schools Gulf Coast High School
Others
HOA Fee Include Irrigation Water,Maintenance Grounds,Legal/Accounting,Manager,Pest Control Exterior,Rec Facilities,Security,Street Lights,Trash
Tax ID 66035005001
Ownership Single Family
Security Features Smoke Detectors
Acceptable Financing Buyer Finance/Cash
Listing Terms Buyer Finance/Cash
Read Less
Bought with Call It Closed Intl Realty
GET MORE INFORMATION




