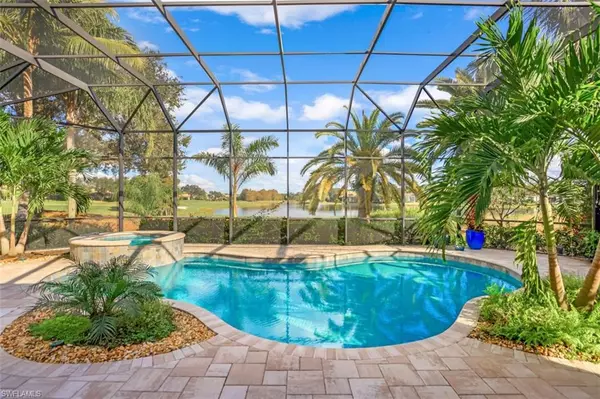For more information regarding the value of a property, please contact us for a free consultation.
28618 La Caille DR Naples, FL 34119
Want to know what your home might be worth? Contact us for a FREE valuation!

Our team is ready to help you sell your home for the highest possible price ASAP
Key Details
Sold Price $1,995,000
Property Type Single Family Home
Sub Type Single Family Residence
Listing Status Sold
Purchase Type For Sale
Square Footage 2,704 sqft
Price per Sqft $737
Subdivision Quail West
MLS Listing ID 221082952
Sold Date 05/09/22
Bedrooms 3
Full Baths 3
Half Baths 1
HOA Fees $835/qua
HOA Y/N Yes
Originating Board Naples
Year Built 2012
Annual Tax Amount $14,599
Tax Year 2020
Lot Size 0.295 Acres
Acres 0.295
Property Description
This trophy home is sold beautifully furnished. One of the best long water views in La Caille with Gorgeous Golf course and Lake views. McGarvey Home offers 3 bedrooms plus Den, 3.5 bathrooms with 2,702 Sq Ft under air. La Caille is the only MAINTENANCE FREE section in Quail West with Lawn included. Fabulous outdoor living area with screened, covered lanai area for entertainment plus solar heated salt-water pool and spa. The GREAT ROOM with Over sized eat in kitchen has no wasted space. The generously sized master suite has a sitting area and provides direct access to the pool area, his and hers custom closets and the master bath is luxuriously appointed with double vanities, free standing tub and large walk-in shower. Home boasts impact resistant windows and doors, designer lighting, plantation shutters, coffered ceilings. Hidden motorized TV screen on Lanai, Flat tile roof, large laundry room, 2-car garage with golf cart garage. Quail West is conveniently located near beaches, shopping and Southwest Florida International Airport. House membership is included. Please watch the virtual video tour. SHOWINGS ARE LIMITED TO SATURDAYS BETWEEN 10:00 and 1:00.
Location
State FL
County Lee
Area Na21 - N/O Immokalee Rd E/O 75
Zoning RPD
Rooms
Primary Bedroom Level Master BR Ground
Master Bedroom Master BR Ground
Dining Room Breakfast Bar, Dining - Living
Kitchen Kitchen Island, Walk-In Pantry
Interior
Interior Features Split Bedrooms, Great Room, Den - Study, Bar, Built-In Cabinets, Wired for Data, Closet Cabinets, Coffered Ceiling(s), Entrance Foyer, Pantry, Tray Ceiling(s), Volume Ceiling, Walk-In Closet(s), Wet Bar
Heating Central Electric
Cooling Central Electric
Flooring Carpet, Tile, Wood
Fireplaces Type Outside
Fireplace Yes
Window Features Casement,Jalousie,Picture,Transom,Impact Resistant Windows,Window Coverings
Appliance Cooktop, Gas Cooktop, Dishwasher, Disposal, Dryer, Microwave, Range, Refrigerator, Refrigerator/Freezer, Refrigerator/Icemaker, Self Cleaning Oven, Wall Oven, Wine Cooler
Laundry Inside, Sink
Exterior
Exterior Feature Gas Grill, Outdoor Grill, Sprinkler Auto
Garage Spaces 2.0
Fence Fenced
Pool In Ground, Concrete, Electric Heat
Community Features Golf Equity, BBQ - Picnic, Beach Club Available, Beauty Salon, Bocce Court, Business Center, Clubhouse, Pool, Fitness Center, Fitness Center Attended, Full Service Spa, Golf, Pickleball, Private Membership, Restaurant, Sauna, Tennis Court(s), Gated, Golf Course
Utilities Available Propane, Cable Available, Natural Gas Available
Waterfront Yes
Waterfront Description Lake Front
View Y/N Yes
View Golf Course
Roof Type Tile
Porch Open Porch/Lanai
Garage Yes
Private Pool Yes
Building
Lot Description Regular, Zero Lot Line
Story 1
Sewer Central
Water Central
Level or Stories 1 Story/Ranch
Structure Type Concrete Block,Stucco
New Construction No
Others
HOA Fee Include Master Assn. Fee Included,Pest Control Exterior,Security,Street Lights,Street Maintenance
Tax ID 05-48-26-B4-01500.0290
Ownership Single Family
Security Features Smoke Detector(s),Smoke Detectors
Acceptable Financing Agreement For Deed
Listing Terms Agreement For Deed
Read Less
Bought with Call It Closed Intl Realty
GET MORE INFORMATION




