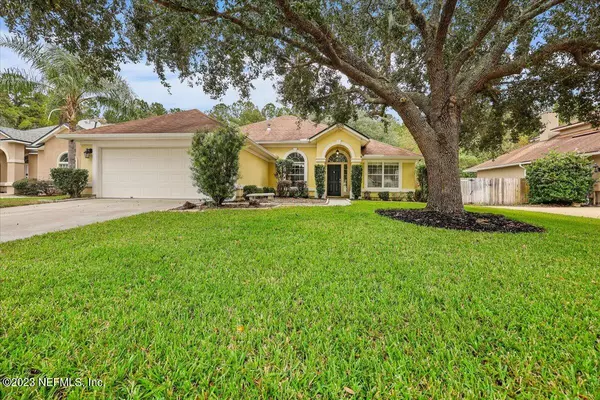For more information regarding the value of a property, please contact us for a free consultation.
7883 CHASE MEADOWS DR E Jacksonville, FL 32256
Want to know what your home might be worth? Contact us for a FREE valuation!

Our team is ready to help you sell your home for the highest possible price ASAP
Key Details
Sold Price $414,000
Property Type Single Family Home
Sub Type Single Family Residence
Listing Status Sold
Purchase Type For Sale
Square Footage 2,241 sqft
Price per Sqft $184
Subdivision Southchase
MLS Listing ID 1256245
Sold Date 12/05/23
Style Traditional
Bedrooms 4
Full Baths 2
HOA Fees $20/ann
HOA Y/N Yes
Year Built 2003
Property Description
Spacious home just minutes from dozens of hot dining spots and the cities best shopping at the St. Johns Town Center. This true split floor plan home is ideally laid out for privacy and comfort. Dedicated office space tucked into a quiet part of the home means no more work station in your bedroom. As an added bonus the home is walking distance to 2 top rated schools and one mile from the Atlantic Coast High school. Eat in kitchen plus breakfast bar are featured in the well laid out kitchen area. Local Publix is less than 5 minutes away. Eat Ikea meatballs from the cafe as often as you wish with a 5 minute drive!! This lovely home is a gem and the perks of the location make it 5 stars. Arrange a showing appointment today!
Location
State FL
County Duval
Community Southchase
Area 024-Baymeadows/Deerwood
Direction From I-295 , exit Gate Pkwy westbound, make left on Point Meadows Dr (at Ikea). Turn RIGHT into Southchase community. Home is on the right!
Interior
Interior Features Breakfast Bar, Entrance Foyer, Pantry, Primary Bathroom -Tub with Separate Shower, Split Bedrooms, Vaulted Ceiling(s), Walk-In Closet(s)
Heating Central
Cooling Central Air
Laundry Electric Dryer Hookup, Washer Hookup
Exterior
Garage Spaces 2.0
Fence Back Yard
Pool None
Waterfront No
Roof Type Shingle
Total Parking Spaces 2
Private Pool No
Building
Sewer Public Sewer
Water Public
Architectural Style Traditional
Structure Type Stucco
New Construction No
Others
Tax ID 1677451285
Security Features Smoke Detector(s)
Acceptable Financing Cash, Conventional, FHA, VA Loan
Listing Terms Cash, Conventional, FHA, VA Loan
Read Less
Bought with LOKATION
GET MORE INFORMATION




