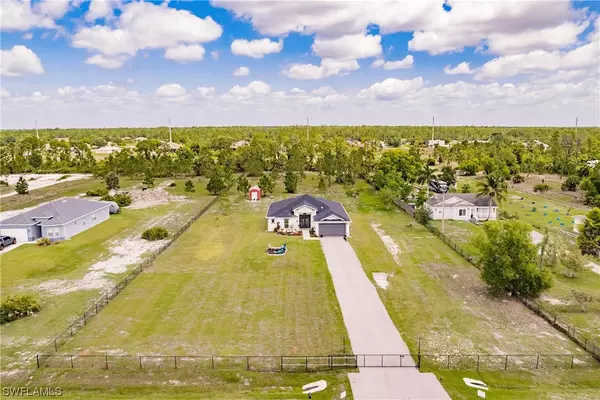For more information regarding the value of a property, please contact us for a free consultation.
2647 45th AVE NE Naples, FL 34120
Want to know what your home might be worth? Contact us for a FREE valuation!

Our team is ready to help you sell your home for the highest possible price ASAP
Key Details
Sold Price $647,000
Property Type Single Family Home
Sub Type Single Family Residence
Listing Status Sold
Purchase Type For Sale
Square Footage 1,912 sqft
Price per Sqft $338
Subdivision Golden Gate Estates
MLS Listing ID 223041538
Sold Date 08/11/23
Style Ranch,One Story
Bedrooms 4
Full Baths 2
Construction Status Resale
HOA Y/N No
Year Built 2021
Annual Tax Amount $6,634
Tax Year 2022
Lot Size 2.500 Acres
Acres 2.5
Lot Dimensions Survey
Property Description
2.5 ACRE NO HOA/CDD! This property has all the comforts of private, country-style living. 4/2 upgrades notable in comparison to other new construction. Includes $10k tile throughout upgrade, 50 amps Connection for a Generator to power your home, large tank reverse Osmosis, 10x20 brand new Shed for storage, property is fenced with black chain-link, Irrigation system, Quartz countertop in the kitchen and bathrooms. Under Cabinet Lighting, self-closing cabinets. Large kitchen perfect for hosting while overlooking the stunning backyard. A screened porch, ready for that beautiful new pool in the future. This property includes, well/septic water, washer/dryer, range, refrigerator, ceiling fans in every room, includes a John Deere 2022 0 turn lawnmower and landscaping tools. The house can be left furnished (negotiable). Master bedroom features large walk-in closet, and his closet. Dual Vanity, large shower. Home is turnkey ready for your family, great quality compared to new construction. If you're looking to enjoy all of the beauty and amenities of Naples while also having a private retreat and amazing neighbors this is the home for you! Home priced BELOW appraisal of $695k as od 6/1/23
Location
State FL
County Collier
Community Golden Gate Estates
Area Na43 - Gge 22, 36, 38-47, 59-65
Rooms
Bedroom Description 4.0
Interior
Interior Features Breakfast Area, Tray Ceiling(s), Dual Sinks, Family/ Dining Room, Living/ Dining Room, Pantry, Shower Only, Separate Shower, Walk- In Closet(s), Split Bedrooms
Heating Central, Electric
Cooling Central Air, Electric
Flooring Tile
Fireplaces Type Outside
Furnishings Furnished
Fireplace No
Window Features Display Window(s)
Appliance Dishwasher, Disposal, Microwave, Range, Refrigerator, Water Purifier, Washer
Laundry Inside
Exterior
Exterior Feature Fence, Sprinkler/ Irrigation, Shutters Manual
Garage Attached, Garage, Two Spaces, Garage Door Opener
Garage Spaces 2.0
Garage Description 2.0
Amenities Available None
Waterfront No
Waterfront Description None
Water Access Desc Well
View Trees/ Woods
Roof Type Shingle
Porch Lanai, Porch, Screened
Garage Yes
Private Pool No
Building
Lot Description Oversized Lot, Dead End, Sprinklers Automatic
Faces Southwest
Story 1
Sewer Septic Tank
Water Well
Architectural Style Ranch, One Story
Structure Type Block,Concrete,Stucco
Construction Status Resale
Schools
Elementary Schools Estates Elem School
Middle Schools Corkscrew Middle School
High Schools Palmetto Ridge High S
Others
Pets Allowed Yes
HOA Fee Include Other
Senior Community No
Tax ID 39835720102
Ownership Single Family
Security Features Fenced,None,Smoke Detector(s)
Acceptable Financing All Financing Considered, Cash
Listing Terms All Financing Considered, Cash
Financing Conventional
Pets Description Yes
Read Less
Bought with Call It Closed Intl Realty
GET MORE INFORMATION




