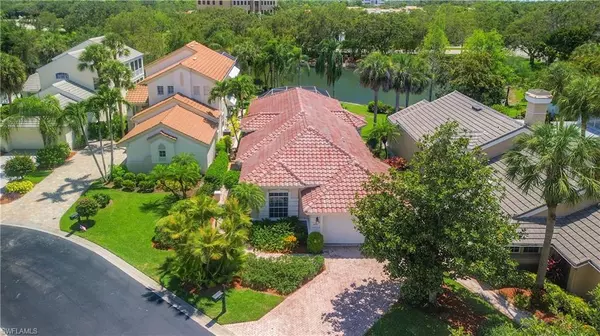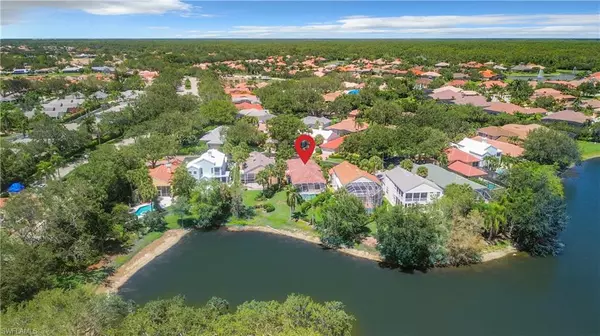For more information regarding the value of a property, please contact us for a free consultation.
5876 Jameson DR Naples, FL 34119
Want to know what your home might be worth? Contact us for a FREE valuation!

Our team is ready to help you sell your home for the highest possible price ASAP
Key Details
Sold Price $735,000
Property Type Single Family Home
Sub Type Ranch,Single Family Residence
Listing Status Sold
Purchase Type For Sale
Square Footage 2,055 sqft
Price per Sqft $357
Subdivision Erin Lake
MLS Listing ID 223040176
Sold Date 07/18/23
Bedrooms 3
Full Baths 2
Half Baths 1
HOA Y/N Yes
Originating Board Naples
Year Built 1997
Annual Tax Amount $5,243
Tax Year 2022
Lot Size 7,405 Sqft
Acres 0.17
Property Description
BRAND NEW ROOF, APRIL 2023! Erin Lake is a quaint, tree-lined community with Magnolias, Palms & Bougainvilleas conveniently located in the gated community of the Vineyards. Rarely available in Erin Lake, this single level residence has 3 bedrooms, 2.5 bath, 2-car garage, pool & spa situated over the lake with gorgeous landscaping!
An open concept, the kitchen is equipped with white corian countertops, white appliances, bar top seating, an eat in breakfast area all overlooking the leisure room & outdoor lanai! The master bedroom & bathroom is spacious with nice views of the pool area & lake! Two guest bedrooms en-suite & a half bathroom completes this fabulous home.
Relax in the pool or on the deck all under a screened in lanai & covered area. Vineyards is an amenity rich community. Membership is optional but may include 36 holes of golf, clubhouse, wellness center, spa & saltwater lap pool, 12 tennis courts, 6 pickleball courts, bocce, resort style pool/spa, social events & several dining venues including Terrace & Main dining, Lobby Bar, Mr. P's, Acqua Pool Bar & Cafe V! Come take a look & make Erin Lake your new home!
Location
State FL
County Collier
Area Vineyards
Rooms
Bedroom Description First Floor Bedroom,Master BR Ground,Split Bedrooms
Dining Room Breakfast Bar, Breakfast Room, Dining - Living, Eat-in Kitchen, Formal
Interior
Interior Features Smoke Detectors, Vaulted Ceiling(s), Walk-In Closet(s), Window Coverings
Heating Central Electric
Flooring Carpet, Tile
Equipment Auto Garage Door, Cooktop - Electric, Dishwasher, Disposal, Dryer, Grill - Other, Microwave, Refrigerator, Smoke Detector, Washer, Washer/Dryer Hookup
Furnishings Unfurnished
Fireplace No
Window Features Window Coverings
Appliance Electric Cooktop, Dishwasher, Disposal, Dryer, Grill - Other, Microwave, Refrigerator, Washer
Heat Source Central Electric
Exterior
Exterior Feature Screened Lanai/Porch
Garage Attached
Garage Spaces 2.0
Pool Community, Below Ground, Concrete, Equipment Stays
Community Features Clubhouse, Park, Pool, Fitness Center, Golf, Putting Green, Restaurant, Tennis Court(s), Gated
Amenities Available Basketball Court, Barbecue, Bike And Jog Path, Bocce Court, Clubhouse, Park, Pool, Spa/Hot Tub, Fitness Center, Full Service Spa, Golf Course, Internet Access, Pickleball, Private Membership, Putting Green, Restaurant, Tennis Court(s)
Waterfront Yes
Waterfront Description Lake
View Y/N Yes
View Lake
Roof Type Tile
Porch Patio
Total Parking Spaces 2
Garage Yes
Private Pool Yes
Building
Lot Description Regular
Story 1
Water Central
Architectural Style Ranch, Single Family
Level or Stories 1
Structure Type Concrete Block,Stucco
New Construction No
Schools
Elementary Schools Vineyards Elementary School
Middle Schools Oakridge Middle School
High Schools Gulf Coast High School
Others
Pets Allowed Yes
Senior Community No
Tax ID 31305000509
Ownership Single Family
Security Features Smoke Detector(s),Gated Community
Read Less

Bought with Call It Closed Intl Realty
GET MORE INFORMATION




