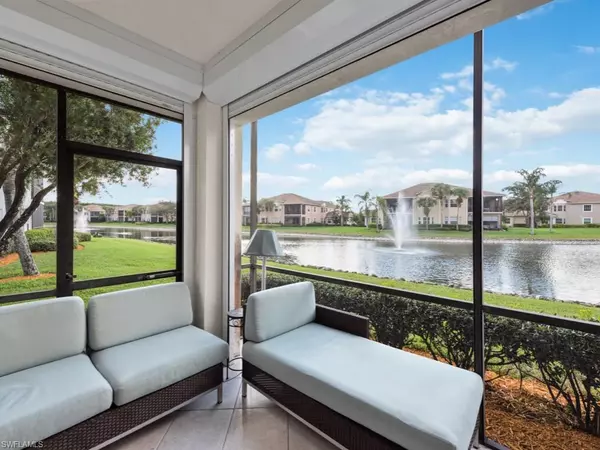For more information regarding the value of a property, please contact us for a free consultation.
4425 Dover CT #6-601 Naples, FL 34105
Want to know what your home might be worth? Contact us for a FREE valuation!

Our team is ready to help you sell your home for the highest possible price ASAP
Key Details
Sold Price $560,000
Property Type Single Family Home
Sub Type 2 Story,Low Rise (1-3)
Listing Status Sold
Purchase Type For Sale
Square Footage 2,021 sqft
Price per Sqft $277
Subdivision Wellington Place
MLS Listing ID 222001709
Sold Date 01/31/22
Bedrooms 2
Full Baths 2
Condo Fees $2,553/qua
HOA Y/N Yes
Originating Board Naples
Year Built 1999
Annual Tax Amount $3,375
Tax Year 2021
Property Description
Absolutely fantastic 1st floor 2,021 sq ft condo located in undoubtedly one of the best locations in the community. The SW rear exposure provides amazing sunset views over a long lake with water feature, with golf course beyond. The neighborhood swimming pool is just steps away, and guest parking is abundant. Updated kitchen appliances, and a new A/C are a bonus. The popular 2 Bed+den design was made even better by enclosing one den wall, thus providing an option for use as a 3rd bedroom. This split bedroom floor plan provides for plenty of privacy, an open kitchen to living room for awesome entertaining, and a generous sized lanai for dining and seating. The lanai also features remote electric roll down storm shutters. Storage incl. kitchen pantry, master walk in closet, hall coat closet, a full sized laundry room with hanging shelves, and large under stair storage room and 2 car garage. Centrally located, Kensington is a member owned private country club, with recently restored Robert Trent Jones Jr. golf course, tennis, fitness, dining and social amenities and in close proximity to Naples finest restaurants, beautiful beaches, cultural centers, and world class shops.
Location
State FL
County Collier
Area Kensington
Rooms
Dining Room Breakfast Bar, Dining - Family, Eat-in Kitchen
Kitchen Island, Walk-In Pantry
Interior
Interior Features Built-In Cabinets, Custom Mirrors, Laundry Tub, Pantry, Smoke Detectors, Tray Ceiling(s), Walk-In Closet(s)
Heating Central Electric
Flooring Carpet, Tile
Equipment Auto Garage Door, Dishwasher, Disposal, Dryer, Freezer, Microwave, Range, Refrigerator/Icemaker, Self Cleaning Oven, Smoke Detector, Washer, Washer/Dryer Hookup
Furnishings Partially
Fireplace No
Appliance Dishwasher, Disposal, Dryer, Freezer, Microwave, Range, Refrigerator/Icemaker, Self Cleaning Oven, Washer
Heat Source Central Electric
Exterior
Exterior Feature Screened Lanai/Porch
Garage Guest, Paved, Attached
Garage Spaces 2.0
Pool Community
Community Features Clubhouse, Pool, Fitness Center, Golf, Putting Green, Restaurant, Tennis Court(s), Gated
Amenities Available Bike And Jog Path, Bocce Court, Clubhouse, Pool, Community Room, Spa/Hot Tub, Fitness Center, Storage, Full Service Spa, Golf Course, Pickleball, Private Membership, Putting Green, Restaurant, Sauna, Tennis Court(s), Underground Utility
Waterfront Yes
Waterfront Description Lake
View Y/N Yes
View Golf Course, Lake, Landscaped Area, Water Feature
Roof Type Tile
Total Parking Spaces 2
Garage Yes
Private Pool No
Building
Lot Description See Remarks
Building Description Concrete Block,Stucco, DSL/Cable Available
Story 2
Water Central
Architectural Style Two Story, Low Rise (1-3)
Level or Stories 2
Structure Type Concrete Block,Stucco
New Construction No
Schools
Elementary Schools Osceola Elementary School
Middle Schools Pine Ridge Middle School
High Schools Barron Collier High School
Others
Pets Allowed Limits
Senior Community No
Tax ID 81298000420
Ownership Condo
Security Features Smoke Detector(s),Gated Community
Num of Pet 2
Read Less

Bought with Call It Closed Intl Realty
GET MORE INFORMATION




