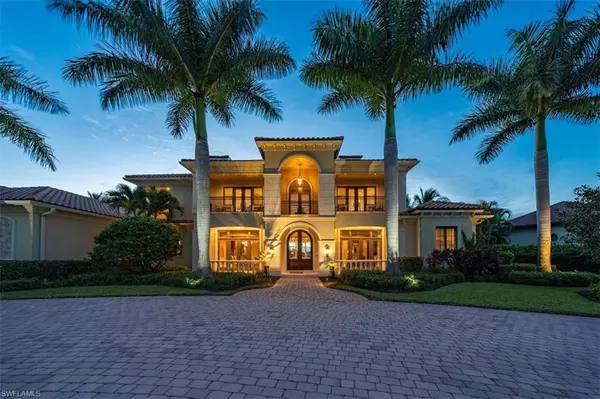For more information regarding the value of a property, please contact us for a free consultation.
5906 Sunnyslope DR Naples, FL 34119
Want to know what your home might be worth? Contact us for a FREE valuation!

Our team is ready to help you sell your home for the highest possible price ASAP
Key Details
Sold Price $5,250,000
Property Type Single Family Home
Sub Type 2 Story,Single Family Residence
Listing Status Sold
Purchase Type For Sale
Square Footage 8,068 sqft
Price per Sqft $650
Subdivision Quail West
MLS Listing ID 221066426
Sold Date 12/20/21
Bedrooms 5
Full Baths 6
Half Baths 2
HOA Y/N No
Originating Board Naples
Year Built 2013
Annual Tax Amount $31,263
Tax Year 2020
Lot Size 0.830 Acres
Acres 0.83
Property Description
H3471 - Enter the gracious foyer of this custom home and you can’t help but take in the sweeping golf, water and sunset views from floor to ceiling windows. Situated on one of the most coveted lots in Quail West this estate home was built with attention to detail from the soaring coffered or tray ceilings to marble and wood flooring, custom millwork and more. The gourmet kitchen offers a generous island, formal & informal dining, breakfast bar and easy access to an elegant temp-controlled wine room(over 1200 btl capacity),wet bar & 2 huge pantries. Inviting family room w impact pocket sliders opens to a stunning lanai with lots of covered space, outdoor kitchen, custom pool w water features and retractable screens/shutters. Master bedroom features a sitting room, gigantic custom closet plus add’l closets and storage. Master bath amazes w huge sunny walk-in shower w electronic system opening to private courtyard. Enjoy first-floor guest suite w/kitchenette or take elevator to 2nd floor to find 3 more en suite bedrooms, media room w/outdoor gathering area & balconies for views from every side of the home. Two 2-1/2 car garages can easily fit more toys. 22KW generator and more!
Location
State FL
County Collier
Area Quail West
Rooms
Bedroom Description First Floor Bedroom,Master BR Sitting Area
Dining Room Breakfast Bar, Breakfast Room, Eat-in Kitchen, Formal
Kitchen Gas Available, Island, Pantry, Walk-In Pantry
Interior
Interior Features Bar, Built-In Cabinets, Coffered Ceiling(s), Fireplace, Foyer, French Doors, Laundry Tub, Pantry, Smoke Detectors, Tray Ceiling(s), Volume Ceiling, Walk-In Closet(s), Wet Bar, Zero/Corner Door Sliders
Heating Central Electric, Zoned
Flooring Carpet, Marble, Wood
Fireplaces Type Outside
Equipment Auto Garage Door, Central Vacuum, Cooktop - Gas, Dishwasher, Disposal, Double Oven, Dryer, Freezer, Microwave, Range, Refrigerator/Icemaker, Security System, Self Cleaning Oven, Smoke Detector, Wall Oven, Washer, Wine Cooler
Furnishings Unfurnished
Fireplace Yes
Appliance Gas Cooktop, Dishwasher, Disposal, Double Oven, Dryer, Freezer, Microwave, Range, Refrigerator/Icemaker, Self Cleaning Oven, Wall Oven, Washer, Wine Cooler
Heat Source Central Electric, Zoned
Exterior
Exterior Feature Balcony, Open Porch/Lanai, Built In Grill, Outdoor Kitchen
Garage Driveway Paved, Attached
Garage Spaces 4.0
Pool Community, Pool/Spa Combo, Below Ground, Equipment Stays, Gas Heat
Community Features Clubhouse, Pool, Fitness Center, Golf, Putting Green, Restaurant, Sidewalks, Street Lights, Tennis Court(s), Gated
Amenities Available Beauty Salon, Clubhouse, Pool, Community Room, Spa/Hot Tub, Fitness Center, Full Service Spa, Golf Course, Internet Access, Pickleball, Play Area, Private Membership, Putting Green, Restaurant, Sauna, Sidewalk, Streetlight, Tennis Court(s), Underground Utility
Waterfront No
Waterfront Description None
View Y/N Yes
View Golf Course, Lake
Roof Type Tile
Street Surface Paved
Total Parking Spaces 4
Garage Yes
Private Pool Yes
Building
Lot Description Regular
Building Description Concrete Block,Stucco, DSL/Cable Available
Story 2
Water Central
Architectural Style Two Story, Single Family
Level or Stories 2
Structure Type Concrete Block,Stucco
New Construction No
Others
Pets Allowed Limits
Senior Community No
Tax ID 68986056220
Ownership Single Family
Security Features Security System,Smoke Detector(s),Gated Community
Read Less

Bought with Call It Closed Intl Realty
GET MORE INFORMATION




