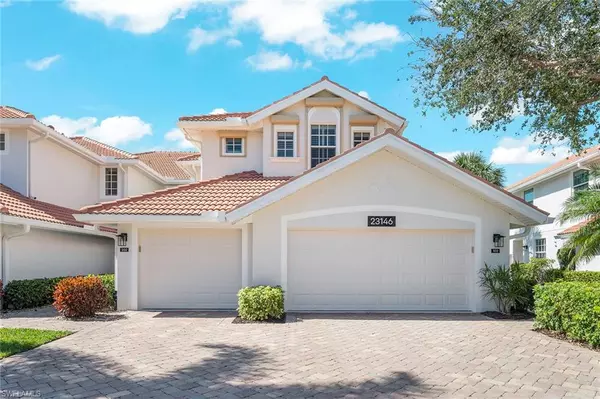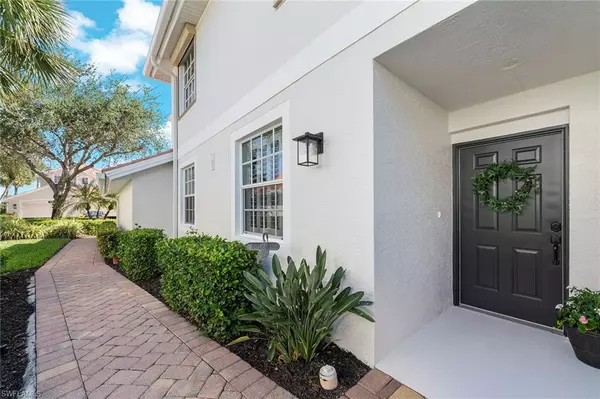23146 Rosedale DR #102 Estero, FL 34135
OPEN HOUSE
Sat Mar 01, 1:00pm - 4:00pm
UPDATED:
02/25/2025 03:04 AM
Key Details
Property Type Condo
Sub Type Low Rise (1-3)
Listing Status Active
Purchase Type For Sale
Square Footage 1,632 sqft
Price per Sqft $337
Subdivision Morningside
MLS Listing ID 225020095
Style Carriage/Coach
Bedrooms 2
Full Baths 2
HOA Fees $1,725/qua
HOA Y/N Yes
Originating Board Naples
Year Built 2000
Annual Tax Amount $4,999
Tax Year 2024
Property Sub-Type Low Rise (1-3)
Property Description
Experience the ultimate in luxury living at Shadow Wood Country Club, a member-owned community offering 54 holes of championship golf, two elegant clubhouses, nine Har-Tru tennis courts, bocce, outdoor fire pits, and access to a private beach club. Residents enjoy a full-service spa, fitness center, pickleball courts, and an exclusive restaurant. Anticipate the exciting addition of the new Lifestyle Amenity Center, featuring two resort-style pools with zero-depth entry, lap lanes, and a dedicated children's pool. Enjoy poolside dining with a restaurant and bar, plus six indoor pickleball courts, a new racquet pro shop, and a convenient grab-and-go café.
Ideally located near shopping, the airport, and pristine beaches, this community offers unparalleled convenience and luxury, making it the perfect place to call home.
Location
State FL
County Lee
Area Es04 - The Brooks
Rooms
Dining Room Dining - Living
Interior
Interior Features Split Bedrooms, Den - Study, Wired for Data, Pantry
Heating Central Electric
Cooling Ceiling Fan(s), Central Electric
Flooring Tile
Window Features Single Hung
Appliance Dishwasher, Microwave, Range, Refrigerator/Freezer
Laundry Washer/Dryer Hookup, In Garage
Exterior
Exterior Feature Sprinkler Auto
Garage Spaces 2.0
Pool Community Lap Pool
Community Features Beach - Private, Beach Access, Beach Club Available, Bike And Jog Path, Business Center, Clubhouse, Community Spa/Hot tub, Fitness Center Attended, Full Service Spa, Golf, Internet Access, Pickleball, Private Beach Pavilion, Private Membership, Restaurant, Sidewalks, Street Lights, Tennis Court(s), Gated, Tennis
Utilities Available Underground Utilities, Cable Available
Waterfront Description None,Pond
View Y/N No
View Lake
Roof Type Tile
Porch Screened Lanai/Porch
Garage Yes
Private Pool No
Building
Lot Description Zero Lot Line
Sewer Central
Water Central
Architectural Style Carriage/Coach
Structure Type Concrete Block,Stucco
New Construction No
Others
HOA Fee Include Cable TV,Insurance,Internet,Irrigation Water,Maintenance Grounds,Manager,Pest Control Exterior,Security,Street Lights,Water
Tax ID 10-47-25-E1-06003.0102
Ownership Condo
Acceptable Financing Buyer Finance/Cash
Listing Terms Buyer Finance/Cash



