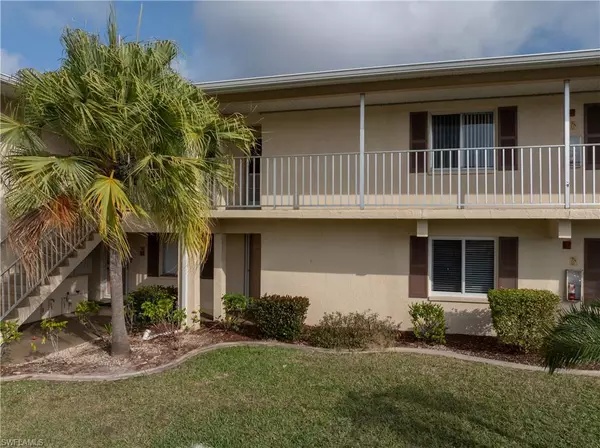1100 Pondella RD #304 Cape Coral, FL 33909
UPDATED:
02/14/2025 10:33 PM
Key Details
Property Type Condo
Sub Type Low Rise (1-3)
Listing Status Active
Purchase Type For Sale
Square Footage 947 sqft
Price per Sqft $184
Subdivision Royal Hawaiian Club
MLS Listing ID 225017433
Style Assignment of Contract
Bedrooms 2
Full Baths 2
Condo Fees $391/mo
HOA Y/N Yes
Originating Board Florida Gulf Coast
Year Built 1982
Annual Tax Amount $2,041
Tax Year 2024
Property Sub-Type Low Rise (1-3)
Property Description
Welcome to this beautifully maintained 2-bedroom, 2-bathroom condo offering a bright and airy living space with tile flooring throughout. The gorgeous kitchen is perfect for cooking and entertaining, while the spacious great room is filled with natural light and seamlessly connects to the screened-in lanai through sliding glass doors.
The master bedroom features its own slider access to the lanai, creating the perfect retreat to enjoy your morning coffee with serene lake views. Both bathrooms have been tastefully updated, and laundry hook-up is conveniently located in the unit.
This fantastic community offers a pool, sidewalks, and a picnic area for outdoor enjoyment. With new roofs, no flood zone concerns, and a prime location, this home is a must-see! Schedule your showing today!
Location
State FL
County Lee
Area Royal Hawaiian Club
Rooms
Bedroom Description Master BR Ground
Dining Room Breakfast Bar
Kitchen Pantry
Interior
Interior Features Pantry, Smoke Detectors, Walk-In Closet(s)
Heating Central Electric
Flooring Tile
Equipment Dishwasher, Disposal, Microwave, Range, Refrigerator, Smoke Detector
Furnishings Unfurnished
Fireplace No
Appliance Dishwasher, Disposal, Microwave, Range, Refrigerator
Heat Source Central Electric
Exterior
Exterior Feature Screened Lanai/Porch
Parking Features 1 Assigned, Detached Carport
Carport Spaces 1
Pool Community, Below Ground, Concrete, Electric Heat
Community Features Clubhouse, Pool, Sidewalks, Street Lights
Amenities Available Barbecue, Clubhouse, Pool, Internet Access, Sidewalk, Streetlight
Waterfront Description None
View Y/N Yes
View Lake, Partial Buildings, Pool/Club
Roof Type Shingle
Total Parking Spaces 1
Garage No
Private Pool Yes
Building
Story 2
Water Assessment Paid
Architectural Style Low Rise (1-3)
Level or Stories 2
Structure Type Concrete Block,Stucco
New Construction No
Schools
Elementary Schools School Choice
Middle Schools School Choice
High Schools School Choice
Others
Pets Allowed Limits
Senior Community No
Pet Size 20
Tax ID 05-44-24-C3-00700.3040
Ownership Condo
Security Features Smoke Detector(s)
Num of Pet 2
Virtual Tour https://vimeo.com/1056617175/b6b1dfc06a?share=copy




