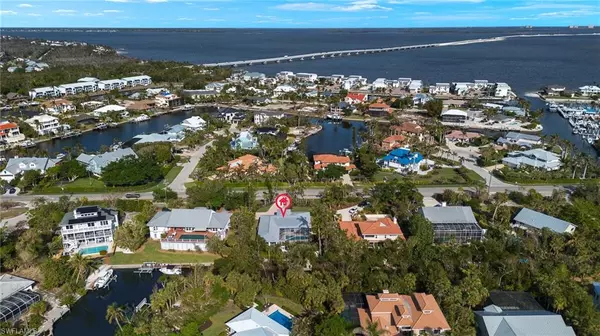727 Periwinkle WAY Sanibel, FL 33957
UPDATED:
02/11/2025 08:58 PM
Key Details
Property Type Single Family Home
Sub Type Ranch,Single Family Residence
Listing Status Active
Purchase Type For Sale
Square Footage 2,154 sqft
Price per Sqft $684
Subdivision Sanibel Estates
MLS Listing ID 224103513
Style Resale Property
Bedrooms 3
Full Baths 3
HOA Y/N No
Originating Board Florida Gulf Coast
Year Built 1970
Annual Tax Amount $12,420
Tax Year 2024
Lot Size 0.344 Acres
Acres 0.3444
Property Sub-Type Ranch,Single Family Residence
Property Description
West-facing sunlight throughout the day. Lush, native landscaping with many salt tolerant plants & bushes, ensure privacy, while a covered sun porch offers the perfect space to relax, read, or unwind. For boating & fishing enthusiasts, the canal provides access to the Gulf, along with a pier, fish cleaning table & water & electricity for added convenience. Perfect for kayaks & smaller boats. Easy access to the Sanibel Marina & Grandma Dots restaurant, plus other venues for dining & shopping, the historic lighthouse & of course, Sanibel's world-renowned beaches—just a short walk or bike away. Location, luxury, & lifestyle come together in this spectacular island home. Make it yours today & start living the Sanibel dream! Most furnishings are negotiable.
Location
State FL
County Lee
Area Sanibel Estates
Rooms
Bedroom Description Split Bedrooms
Dining Room Breakfast Bar, Dining - Living
Interior
Interior Features Built-In Cabinets, Foyer, Pull Down Stairs, Smoke Detectors, Vaulted Ceiling(s), Walk-In Closet(s), Window Coverings
Heating Central Electric
Flooring Carpet, Tile
Equipment Auto Garage Door, Cooktop - Gas, Dishwasher, Disposal, Dryer, Home Automation, Ice Maker - Stand Alone, Microwave, Refrigerator/Icemaker, Self Cleaning Oven, Smoke Detector, Wall Oven, Washer, Wine Cooler
Furnishings Negotiable
Fireplace No
Window Features Window Coverings
Appliance Gas Cooktop, Dishwasher, Disposal, Dryer, Ice Maker - Stand Alone, Microwave, Refrigerator/Icemaker, Self Cleaning Oven, Wall Oven, Washer, Wine Cooler
Heat Source Central Electric
Exterior
Exterior Feature Boat Dock Private, Screened Lanai/Porch
Parking Features Attached
Garage Spaces 2.0
Pool Below Ground, Equipment Stays, Electric Heat
Amenities Available None
Waterfront Description Canal Front,Navigable
View Y/N Yes
View Canal, Landscaped Area
Roof Type Metal
Street Surface Paved
Porch Patio
Total Parking Spaces 2
Garage Yes
Private Pool Yes
Building
Lot Description Regular
Building Description Concrete Block,Stucco, DSL/Cable Available
Story 1
Water Central
Architectural Style Ranch, Single Family
Level or Stories 1
Structure Type Concrete Block,Stucco
New Construction No
Others
Pets Allowed Yes
Senior Community No
Tax ID 20-46-23-T4-00002.0560
Ownership Single Family
Security Features Smoke Detector(s)
Virtual Tour https://tour.realtoursswfl.com/sites/rxlrqxn/unbranded




