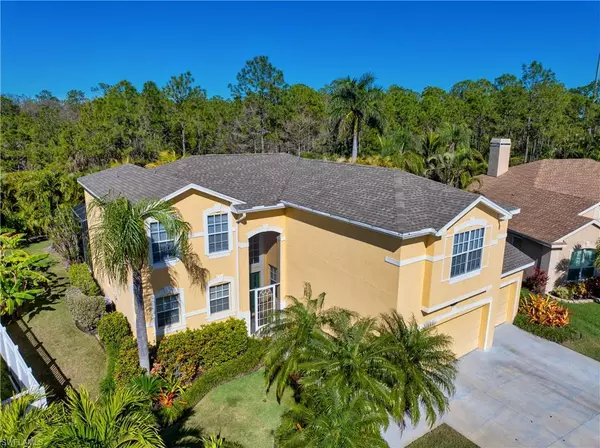301 Spider Lily LN Naples, FL 34119
UPDATED:
02/09/2025 01:03 AM
Key Details
Property Type Single Family Home
Sub Type Single Family Residence
Listing Status Active
Purchase Type For Sale
Square Footage 2,768 sqft
Price per Sqft $321
Subdivision Pebblebrooke Lakes
MLS Listing ID 225009496
Bedrooms 4
Full Baths 3
Half Baths 1
HOA Y/N Yes
Originating Board Naples
Year Built 2000
Annual Tax Amount $3,863
Tax Year 2023
Lot Size 9,583 Sqft
Acres 0.22
Property Sub-Type Single Family Residence
Property Description
Welcome to your dream home! Perfectly nestled in one of the most sought-after family-friendly neighborhoods this rare 2 story floorplan is one of the most sought after in the neighborhood. This exceptional, large 4-bedroom, 3.5-bathroom residence, plus an office and large upstairs entertainment area, sits on the largest lot in the community, backing up to a private, protected preserve for unparalleled tranquility and privacy. Designed for both luxury and functionality, the chef's dream kitchen is outfitted with top-of-the-line appliances, including a built-in gourmet espresso machine, a chef's professional-grade stove, and a wine cooler making it a culinary masterpiece. Upstairs, an extra large loft area provides the perfect space for an entertainment room, playroom, or additional living space to suit your family's needs. Step outside to your private tropical oasis, where a sparkling pool is surrounded by lush landscaping, including avocado, lemon and mango trees, creating the perfect setting for relaxation and outdoor gatherings. This premier community offers low HOA fees with resort-style amenities, including a clubhouse, a stunning waterfall pool, a state-of-the-art exercise center, tennis courts, and basketball courts. Families will love the extensive network of scenic walkways, perfect for biking and evening strolls. Ideally located within walking distance to top-rated schools, this home is a rare gem that combines luxury, privacy, and convenience—an opportunity you don't want to miss! Schedule your private showing today!
Location
State FL
County Collier
Area Na22 - S/O Immokalee 1, 2, 32, 95, 96, 97
Direction Use the main entrance off of Immokalee Road. There will be a gate. Take main road to the end and take a left the left again on Spider Lily Lane. The home will be on the left.
Rooms
Dining Room Dining - Family, Eat-in Kitchen
Kitchen Kitchen Island, Pantry
Interior
Interior Features Den - Study, Home Office, Loft, Pantry, Tray Ceiling(s), Volume Ceiling, Walk-In Closet(s)
Heating Central Electric
Cooling Ceiling Fan(s), Central Electric
Flooring Carpet, Tile
Window Features Single Hung,Shutters
Appliance Gas Cooktop, Dishwasher, Disposal, Microwave, Range, Refrigerator/Freezer, Refrigerator/Icemaker, Washer
Laundry Inside
Exterior
Exterior Feature Sprinkler Auto
Garage Spaces 3.0
Pool In Ground, Concrete, Screen Enclosure
Community Features BBQ - Picnic, Bike And Jog Path, Pool, Community Room, Community Spa/Hot tub, Pickleball, Playground, Sidewalks, Street Lights, Tennis Court(s), Gated
Utilities Available Propane, Cable Available, Natural Gas Available
Waterfront Description None
View Y/N Yes
View Preserve
Roof Type Shingle
Porch Screened Lanai/Porch, Patio
Garage Yes
Private Pool Yes
Building
Lot Description Regular
Faces Use the main entrance off of Immokalee Road. There will be a gate. Take main road to the end and take a left the left again on Spider Lily Lane. The home will be on the left.
Story 2
Sewer Central
Water Central
Level or Stories Two, Split level, 2 Story
Structure Type Concrete Block,Stucco
New Construction No
Schools
Elementary Schools Laurel Oak Elementary
Middle Schools Oakeridge Middle School
High Schools Gulf Coast High School
Others
HOA Fee Include Cable TV,Internet,Irrigation Water,Legal/Accounting,Manager,Rec Facilities,Security,Street Lights,Street Maintenance,Trash
Tax ID 66262015709
Ownership Single Family
Security Features Smoke Detector(s),Smoke Detectors
Acceptable Financing Buyer Finance/Cash, FHA, VA Loan
Listing Terms Buyer Finance/Cash, FHA, VA Loan
Virtual Tour https://tours.boutiqueimagery.com/public/vtour/display/2300960?idx=1#!/



