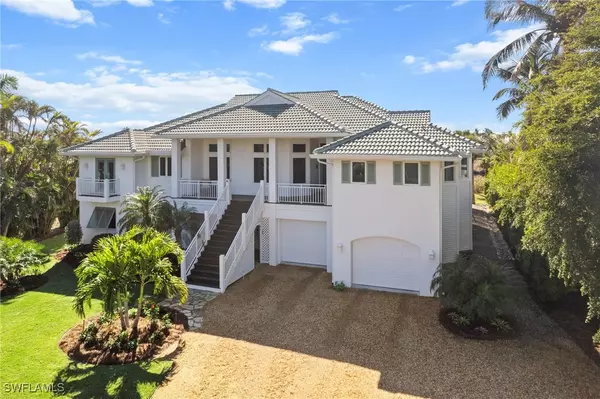1349 Eagle Run DR Sanibel, FL 33957
UPDATED:
02/21/2025 03:31 AM
Key Details
Property Type Single Family Home
Sub Type Single Family Residence
Listing Status Active
Purchase Type For Sale
Square Footage 2,895 sqft
Price per Sqft $604
Subdivision Beachview Country Club Estates
MLS Listing ID 224100248
Style Florida,Two Story
Bedrooms 3
Full Baths 2
Half Baths 1
Construction Status Resale
HOA Fees $300/ann
HOA Y/N No
Year Built 2001
Annual Tax Amount $16,916
Tax Year 2024
Lot Size 0.366 Acres
Acres 0.366
Lot Dimensions Appraiser
Property Sub-Type Single Family Residence
Property Description
Location
State FL
County Lee
Community Beachview Country Club Estates
Area Si01 - Sanibel Island
Rooms
Bedroom Description 3.0
Interior
Interior Features Breakfast Bar, Built-in Features, Bedroom on Main Level, Breakfast Area, Bathtub, Separate/ Formal Dining Room, Dual Sinks, Entrance Foyer, Separate Shower, Cable T V, Elevator, Home Office, Split Bedrooms, Workshop
Heating Central, Electric
Cooling Central Air, Ceiling Fan(s), Electric
Flooring Tile, Wood
Furnishings Furnished
Fireplace No
Window Features Casement Window(s),Sliding,Impact Glass
Appliance Built-In Oven, Cooktop, Dryer, Dishwasher, Microwave, Range, Refrigerator, Trash Compactor, Washer
Laundry Inside
Exterior
Exterior Feature Deck, Security/ High Impact Doors, Patio, Storage
Parking Features Attached, Garage, Garage Door Opener
Garage Spaces 2.0
Garage Description 2.0
Pool In Ground, Pool Equipment, Pool/ Spa Combo
Community Features Golf
Utilities Available Cable Available
Amenities Available Beach Rights, Beach Access, Golf Course
Waterfront Description Lake
View Y/N Yes
Water Access Desc Public
View River
Roof Type Tile
Porch Balcony, Deck, Patio
Garage Yes
Private Pool Yes
Building
Lot Description Cul- De- Sac, Irregular Lot
Faces North
Story 1
Entry Level Two
Foundation Pillar/ Post/ Pier
Sewer Public Sewer
Water Public
Architectural Style Florida, Two Story
Level or Stories Two
Unit Floor 2
Structure Type Block,Concrete,Stucco
Construction Status Resale
Schools
Elementary Schools Sanibel School
Middle Schools Sanibel School
High Schools Fort Myers Choice
Others
Pets Allowed Yes
HOA Fee Include Road Maintenance
Senior Community No
Tax ID 30-46-23-T1-0330D.0170
Ownership Single Family
Security Features Smoke Detector(s)
Acceptable Financing All Financing Considered, Cash
Listing Terms All Financing Considered, Cash
Pets Allowed Yes
Virtual Tour https://www.zillow.com/view-imx/d45344bc-deb2-4fb8-8f3c-110edfedbd6f?setAttribution=mls&wl=true&initialViewType=pano&utm_source=dashboard



