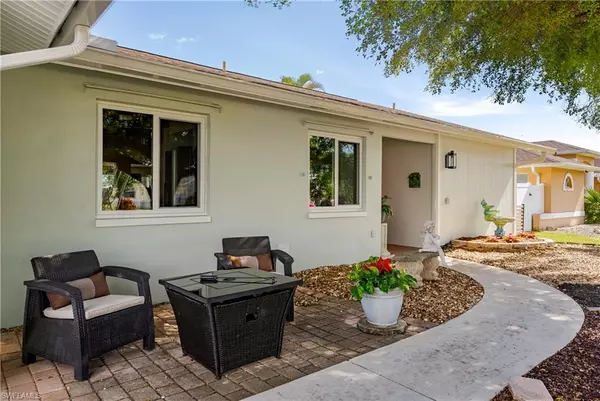3531 SE 4th PL Cape Coral, FL 33904
OPEN HOUSE
Sat Nov 23, 2:00pm - 4:00pm
UPDATED:
11/22/2024 04:01 AM
Key Details
Property Type Single Family Home
Sub Type Ranch,Single Family Residence
Listing Status Active
Purchase Type For Sale
Square Footage 2,253 sqft
Price per Sqft $190
Subdivision Cape Coral
MLS Listing ID 224094921
Bedrooms 3
Full Baths 2
HOA Y/N No
Originating Board Florida Gulf Coast
Year Built 1979
Annual Tax Amount $5,826
Tax Year 2023
Lot Size 10,018 Sqft
Acres 0.23
Property Description
Inside, this inviting home features three spacious bedrooms and two bathrooms, offering ample space for family and guests. The cozy den serves as an ideal spot for a home office, study, or extra living area. The master bedroom connects to a wonderful Florida room, where natural sunlight pours through large windows, creating a bright and airy retreat.
Recent updates provide peace of mind, including a newer roof installed in 2018, as well as hurricane-rated windows and a garage door added in 2022. The fully fenced yard, also completed in 2022, offers both privacy and security.
This home is also designed with accessibility in mind, featuring several wheelchair-accessible elements. The master bath includes a convenient powder area and a roll-in shower, while the kitchen offers lower countertops to accommodate various needs.
Whether you're drawn to its rich tropical surroundings, its unique features, or the comfort of modern updates, this home is a true gem.
Location
State FL
County Lee
Area Cape Coral
Zoning R1-D
Rooms
Bedroom Description First Floor Bedroom
Dining Room Breakfast Bar, Dining - Living
Kitchen Pantry
Interior
Heating Central Electric
Flooring Tile
Equipment Auto Garage Door, Cooktop - Electric, Dishwasher, Dryer, Freezer, Microwave, Refrigerator
Furnishings Unfurnished
Fireplace No
Appliance Electric Cooktop, Dishwasher, Dryer, Freezer, Microwave, Refrigerator
Heat Source Central Electric
Exterior
Exterior Feature Screened Lanai/Porch
Garage Driveway Paved, Attached
Garage Spaces 2.0
Fence Fenced
Pool Below Ground
Amenities Available None
Waterfront No
Waterfront Description None
View Y/N Yes
View Landscaped Area
Roof Type Shingle
Street Surface Paved
Total Parking Spaces 2
Garage Yes
Private Pool Yes
Building
Lot Description Regular
Story 1
Water Assessment Paid
Architectural Style Ranch, Single Family
Level or Stories 1
Structure Type Concrete Block,Stucco
New Construction No
Others
Pets Allowed Yes
Senior Community No
Tax ID 01-45-23-C2-00464.0220
Ownership Single Family

GET MORE INFORMATION




