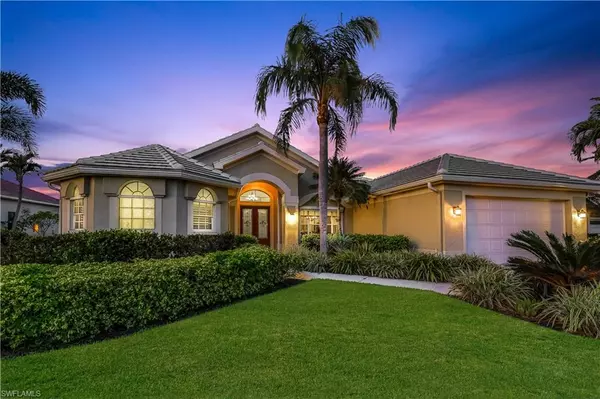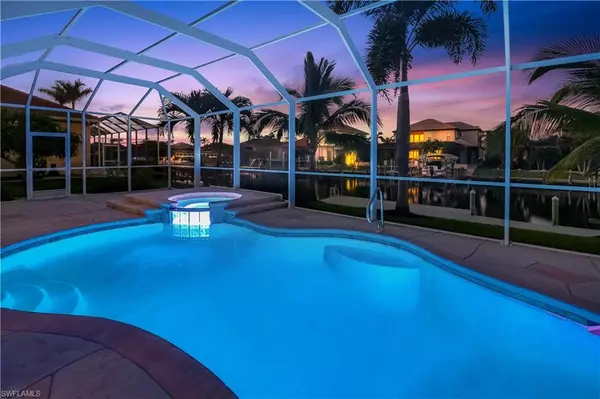2401 Sagramore PL Cape Coral, FL 33914
OPEN HOUSE
Sun Nov 24, 1:00pm - 3:00pm
UPDATED:
11/25/2024 01:03 AM
Key Details
Property Type Single Family Home
Sub Type Single Family Residence
Listing Status Active
Purchase Type For Sale
Square Footage 2,438 sqft
Price per Sqft $573
Subdivision Cape Harbour
MLS Listing ID 224092764
Bedrooms 3
Full Baths 2
Half Baths 1
HOA Y/N Yes
Originating Board Florida Gulf Coast
Year Built 1998
Annual Tax Amount $4,886
Tax Year 2023
Lot Size 0.289 Acres
Acres 0.289
Property Description
Location
State FL
County Lee
Area Cc22 - Cape Coral Unit 69, 70, 72-
Zoning R1-W
Rooms
Primary Bedroom Level Master BR Ground
Master Bedroom Master BR Ground
Dining Room Breakfast Bar, Breakfast Room, Formal
Interior
Interior Features Split Bedrooms, Great Room, Family Room, Built-In Cabinets, Wired for Data, Pantry
Heating Central Electric
Cooling Ceiling Fan(s), Central Electric
Flooring Tile
Window Features Single Hung,Shutters Electric
Appliance Dishwasher, Disposal, Dryer, Microwave, Range, Refrigerator, Washer
Laundry Inside, Sink
Exterior
Exterior Feature Dock, Boat Lift, Dock Deeded, Elec Avail at dock, Water Avail at Dock, Screened Balcony, Outdoor Grill, Outdoor Kitchen, Sprinkler Auto
Garage Spaces 2.0
Pool In Ground, Concrete, Equipment Stays, Electric Heat, Pool Bath, Screen Enclosure
Community Features Basketball, Bike And Jog Path, Clubhouse, Community Boat Ramp, Pool, Fitness Center, Marina, Restaurant, Tennis Court(s), Boating, Gated
Utilities Available Underground Utilities, Propane, Cable Available
Waterfront Yes
Waterfront Description Canal Front,Navigable Water,Seawall
View Y/N No
View Canal
Roof Type Tile
Garage Yes
Private Pool Yes
Building
Lot Description Oversize
Story 1
Sewer Assessment Paid, Central
Water Assessment Paid, Central
Level or Stories 1 Story/Ranch
Structure Type Concrete Block,Stucco
New Construction No
Others
HOA Fee Include Legal/Accounting,Manager,Rec Facilities,Reserve,Security,Street Lights,Street Maintenance
Tax ID 21-45-23-C1-00100.0490
Ownership Single Family
Acceptable Financing Buyer Finance/Cash
Listing Terms Buyer Finance/Cash
GET MORE INFORMATION




