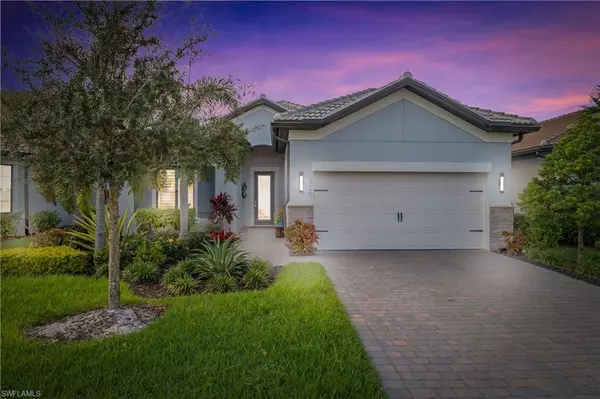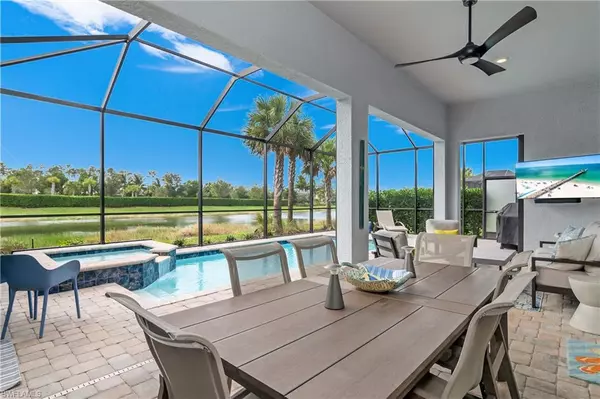19248 Aqua Shore DR Fort Myers, FL 33913
OPEN HOUSE
Sun Nov 24, 1:00pm - 4:00pm
UPDATED:
11/19/2024 03:57 AM
Key Details
Property Type Single Family Home
Sub Type Ranch,Single Family Residence
Listing Status Active
Purchase Type For Sale
Square Footage 2,258 sqft
Price per Sqft $465
Subdivision Wildblue
MLS Listing ID 224090731
Bedrooms 3
Full Baths 3
HOA Fees $1,146/qua
HOA Y/N Yes
Originating Board Naples
Year Built 2021
Annual Tax Amount $12,889
Tax Year 2023
Lot Size 7,305 Sqft
Acres 0.1677
Property Description
MUST SEE-Summerwood floor plan, located in the highly sought-after community of WildBlue. Offering 2,248 square feet of thoughtfully designed interior space and a total of 3,800 square feet, this meticulously maintained residence is a perfect blend of modern elegance and comfort.
Step inside to discover high-end interiors that exude sophistication. The open floor plan seamlessly connects the formal dining area, great room, and a social gathering space enhanced by a designer dry bar with built-in cabinetry and counter. The chef’s kitchen is the centerpiece of this home, featuring quartz countertops, an oversized island, upgraded cabinetry, top-of-the-line appliances, and a walk-in pantry with custom shelving and additional counter space. Tile flooring flows throughout the common areas, adding a touch of timeless style. The home boasts three spacious bedrooms and a versatile den with French doors. The private guest suite includes an en-suite bath, providing a welcoming retreat for visitors. The owner’s suite is a sanctuary of its own, complete with a spa-like bathroom featuring dual sinks, a large walk-in shower, and a walk-in closet outfitted with custom cabinets and shelving.
Outdoor living is just as inviting, with your own private screened lanai overlooking a heated pool and spa equipped with a brand-new natural gas heater. Remote-controlled hurricane-rated Kevlar shades provide added peace of mind, while professional landscaping with outdoor lighting creates a serene ambiance. The oversized, insulated two-car garage is air-conditioned and finished with epoxy flooring, adding both practicality and polish.
Set in the amenity-rich WildBlue community, this home offers an unparalleled lifestyle. Residents enjoy over 800 acres of freshwater lakes for boating and watersports, as well as resort-style and lap pools, a state-of-the-art fitness center, and an active pickleball, tennis, and bocce community. The on-site restaurant, outdoor bar and grill, and private lake beach provide endless opportunities for leisure and entertainment. A vibrant social calendar ensures there is always something to look forward to with friends and neighbors.
This exceptional property combines luxurious interiors, seamless indoor-outdoor living, and a dynamic community lifestyle. Don’t miss the chance to make it your own—schedule your private tour today.
Location
State FL
County Lee
Area Wildblue
Zoning MPD
Rooms
Bedroom Description First Floor Bedroom,Master BR Ground,Split Bedrooms
Dining Room Breakfast Bar, Dining - Family, Other
Kitchen Walk-In Pantry
Interior
Interior Features Built-In Cabinets, French Doors, Laundry Tub, Pantry, Smoke Detectors, Tray Ceiling(s), Walk-In Closet(s), Window Coverings
Heating Central Electric
Flooring Tile
Equipment Auto Garage Door, Cooktop - Gas, Dishwasher, Disposal, Dryer, Grill - Gas, Microwave, Refrigerator/Freezer, Self Cleaning Oven, Smoke Detector, Wall Oven, Washer
Furnishings Negotiable
Fireplace No
Window Features Window Coverings
Appliance Gas Cooktop, Dishwasher, Disposal, Dryer, Grill - Gas, Microwave, Refrigerator/Freezer, Self Cleaning Oven, Wall Oven, Washer
Heat Source Central Electric
Exterior
Exterior Feature Screened Lanai/Porch
Garage Driveway Paved, Attached
Garage Spaces 2.0
Pool Community, Below Ground, Concrete, Gas Heat
Community Features Clubhouse, Pool, Fishing, Fitness Center, Lakefront Beach, Restaurant, Sidewalks, Street Lights, Tennis Court(s), Gated
Amenities Available Basketball Court, Barbecue, Bocce Court, Clubhouse, Community Boat Dock, Community Boat Ramp, Pool, Community Room, Spa/Hot Tub, Fish Cleaning Station, Fishing Pier, Fitness Center, Full Service Spa, Internet Access, Lakefront Beach, Pickleball, Play Area, Restaurant, Sauna, Sidewalk, Streetlight, Tennis Court(s), Underground Utility, Water Skiing
Waterfront Yes
Waterfront Description Lake
View Y/N Yes
View Landscaped Area, Pond, Preserve, Water
Roof Type Tile
Street Surface Paved
Total Parking Spaces 2
Garage Yes
Private Pool Yes
Building
Lot Description Regular
Building Description Concrete Block,Stucco, DSL/Cable Available
Story 1
Water Central
Architectural Style Ranch, Single Family
Level or Stories 1
Structure Type Concrete Block,Stucco
New Construction No
Others
Pets Allowed Limits
Senior Community No
Tax ID 19-46-26-L2-11000.1100
Ownership Single Family
Security Features Smoke Detector(s),Gated Community
Num of Pet 3

GET MORE INFORMATION




