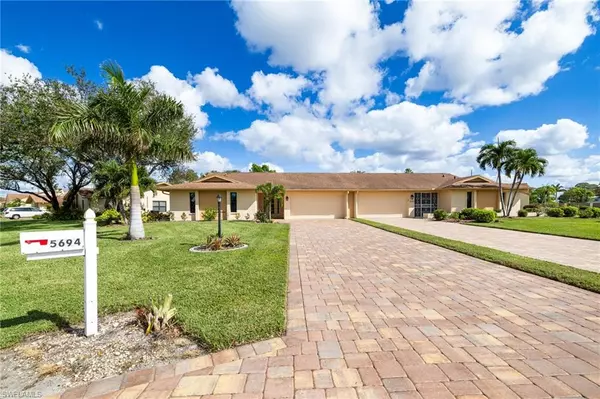5694 Arvine CIR Fort Myers, FL 33919
OPEN HOUSE
Sat Nov 23, 12:00pm - 2:00pm
Sun Nov 24, 1:00pm - 3:00pm
UPDATED:
11/24/2024 12:01 AM
Key Details
Property Type Single Family Home
Sub Type Villa Attached
Listing Status Active
Purchase Type For Sale
Square Footage 1,612 sqft
Price per Sqft $266
Subdivision Village Of Whiskey Creek
MLS Listing ID 224092055
Bedrooms 3
Full Baths 2
HOA Fees $621/mo
HOA Y/N Yes
Originating Board Florida Gulf Coast
Year Built 1984
Annual Tax Amount $2,357
Tax Year 2023
Lot Size 3,319 Sqft
Acres 0.0762
Property Description
Location
State FL
County Lee
Area Fm06 - Fort Myers Area
Direction Use GPS!!!
Rooms
Primary Bedroom Level Master BR Ground
Master Bedroom Master BR Ground
Dining Room Breakfast Bar, Dining - Living
Kitchen Kitchen Island, Pantry
Interior
Interior Features Split Bedrooms, Great Room, Family Room, Guest Bath, Guest Room, Pantry
Heating Central Electric
Cooling Central Electric
Flooring Tile
Window Features Impact Resistant,Impact Resistant Windows
Appliance Electric Cooktop, Dishwasher, Disposal, Dryer, Microwave, Range, Refrigerator/Freezer, Washer
Laundry Inside, Sink
Exterior
Garage Spaces 2.0
Community Features Golf Public, Cabana, Pool, Shuffleboard, Sidewalks, Golf Course, Non-Gated
Utilities Available Cable Available
Waterfront No
Waterfront Description None
View Y/N Yes
View Landscaped Area
Roof Type Shingle
Street Surface Paved
Porch Screened Lanai/Porch, Patio
Garage Yes
Private Pool No
Building
Lot Description Oversize
Faces Use GPS!!!
Sewer Central
Water Central
Structure Type Concrete Block,Stucco
New Construction No
Others
HOA Fee Include Cable TV,Fidelity Bond,Insurance,Irrigation Water,Maintenance Grounds,Manager,Pest Control Exterior,Reserve,Street Lights,Street Maintenance
Tax ID 11-45-24-31-00000.1415
Ownership Condo
Security Features Smoke Detector(s),Smoke Detectors
Acceptable Financing Buyer Finance/Cash, FHA, VA Loan
Listing Terms Buyer Finance/Cash, FHA, VA Loan
GET MORE INFORMATION




