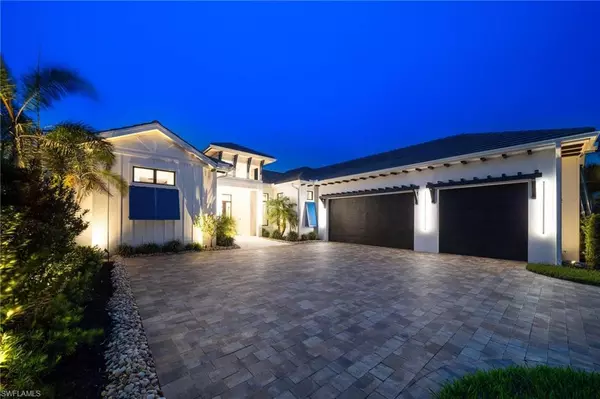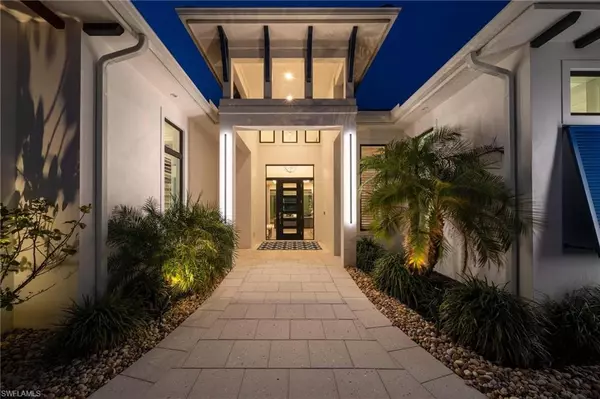9901 Montiano DR Naples, FL 34113
OPEN HOUSE
Sat Feb 22, 1:00pm - 4:00pm
Sun Feb 23, 1:00pm - 4:00pm
UPDATED:
02/23/2025 02:04 AM
Key Details
Property Type Single Family Home
Sub Type Single Family Residence
Listing Status Active
Purchase Type For Sale
Square Footage 3,585 sqft
Price per Sqft $1,170
Subdivision The Peninsula At Treviso Bay
MLS Listing ID 224087018
Bedrooms 4
Full Baths 4
Half Baths 1
HOA Fees $6,698/ann
HOA Y/N Yes
Originating Board Naples
Year Built 2020
Annual Tax Amount $25,475
Tax Year 2023
Lot Size 0.280 Acres
Acres 0.28
Property Sub-Type Single Family Residence
Property Description
Experience the Pinnacle of Luxury in Treviso Bay's Exclusive Peninsula. Welcome to an unparalleled estate home in the prestigious Peninsula at Treviso Bay—a residence that redefines luxury and sophistication. This award-winning, custom home boasts exquisite designer finishes and high-end furnishings from Robb & Stucky, Baer's, Bernhardt, and Natuzzi, seamlessly blending elegance and comfort. Offering 4 spacious bedrooms, 4.5 impeccably designed baths, and an expansive 5,100 square feet of masterfully crafted living space, this estate is the epitome of grandeur. Step into the wide-open great room, where soaring ceilings and a 24-foot fully retractable floor-to-ceiling glass wall reveal breathtaking views of the tranquil lake and the signature 8th hole of the TPC golf course. Thoughtful details such as a backlit ceiling, custom-built entertainment wall, and a dazzling bar with an under-counter Sub-Zero wine cooler make this home an entertainer's dream. Karastan wood floors throughout add warmth to the open-concept design. The gourmet kitchen is designed for the discerning chef, featuring a 48-inch Z-Line gas range with double ovens, Wolf wall oven, Sub-Zero refrigerator, double-thick quartz countertops with custom spice/ baking sheet storage and a large walk in pantry. The primary suite features a triple cloud backlit ceiling, cozy sitting area, and custom built-in closet cabinetry. The spa-inspired bath boasts an expansive shower with three showerheads and a freestanding tub, creating a serene retreat for relaxation. All three guest bedrooms feature walk-in closets and beautifully appointed walk-in showers, ensuring comfort and privacy for family and visitors alike. The third guest bedroom can be converted into a study and has a full bath which also serves as the pool bath. Designed for seamless indoor-outdoor living, the lanai offers a full outdoor kitchen and dining area, spacious seating with a large TV, outdoor fireplace, lush maintenance-free artificial turf, and a spectacular pool and spa with elegant landscape lighting. Built with Aercon commercial-grade block and spray foam insulation, this home ensures year-round energy efficiency. Beyond the home, Treviso Bay offers an unmatched lifestyle with privileged access to the TPC golf course, resort-style amenities including a resort pool with restaurant and bar, spa, casual and fine dining at the golf clubhouse, 8 Har-tru tennis courts, 8 pickleball courts, 3 bocce courts and a world-class fitness center. The beautifully gated community features miles of scenic trails and golf-cart-friendly paths, all just minutes from Naples and Marco Island's white-sand beaches, upscale shopping, and gourmet dining. Call today to schedule your private tour and experience the elegance of Treviso Bay firsthand!
Location
State FL
County Collier
Area Na09 - South Naples Area
Rooms
Primary Bedroom Level Master BR Ground
Master Bedroom Master BR Ground
Dining Room Dining - Family
Kitchen Kitchen Island, Walk-In Pantry
Interior
Interior Features Split Bedrooms, Great Room, Guest Bath, Guest Room, Home Office, Bar, Built-In Cabinets, Wired for Data, Closet Cabinets, Custom Mirrors, Entrance Foyer, Multi Phone Lines, Other, Pantry, Wired for Sound, Tray Ceiling(s), Volume Ceiling, Walk-In Closet(s)
Heating Central Electric, Heat Pump, Zoned
Cooling Ceiling Fan(s), Central Electric, Exhaust Fan, Gas, Zoned
Flooring Tile, Wood
Fireplaces Type Outside
Fireplace Yes
Window Features Impact Resistant,Sliding,Impact Resistant Windows,Decorative Shutters,Window Coverings
Appliance Gas Cooktop, Dishwasher, Disposal, Double Oven, Dryer, Microwave, Refrigerator/Freezer, Self Cleaning Oven, Tankless Water Heater, Wall Oven, Washer, Wine Cooler
Laundry Washer/Dryer Hookup, Inside, Sink
Exterior
Exterior Feature Gas Grill, Outdoor Grill, Outdoor Kitchen, Sprinkler Auto
Garage Spaces 3.0
Pool Community Lap Pool, In Ground, Concrete, Custom Upgrades, Equipment Stays, Gas Heat, Salt Water
Community Features Golf Bundled, Golf Equity, Beauty Salon, Bike And Jog Path, Billiards, Bocce Court, Business Center, Clubhouse, Pool, Community Room, Community Spa/Hot tub, Fitness Center, Fitness Center Attended, Full Service Spa, Golf, Internet Access, Lakefront Beach, Library, Pickleball, Playground, Private Membership, Restaurant, Sauna, Sidewalks, Street Lights, Tennis Court(s), Gated, Golf Course, Tennis
Utilities Available Underground Utilities, Natural Gas Connected, Cable Available
Waterfront Description Lake Front,Pond
View Y/N Yes
View Golf Course, Lake, Landscaped Area, Preserve, Trees/Woods
Roof Type Tile
Street Surface Paved
Porch Screened Lanai/Porch, Deck, Patio
Garage Yes
Private Pool Yes
Building
Lot Description On Golf Course
Story 1
Sewer Central
Water Central
Level or Stories 1 Story/Ranch
Structure Type Concrete Block,Metal Frame,Stucco
New Construction No
Others
HOA Fee Include Cable TV,Golf Course,Internet,Irrigation Water,Maintenance Grounds,Manager,Sewer,Street Lights,Trash,Water
Tax ID 60581265388
Ownership Single Family
Security Features Security System,Smoke Detector(s),Smoke Detectors
Acceptable Financing Buyer Pays Title
Listing Terms Buyer Pays Title
Virtual Tour https://tours.contextmd.com/e/FYNVrMP



