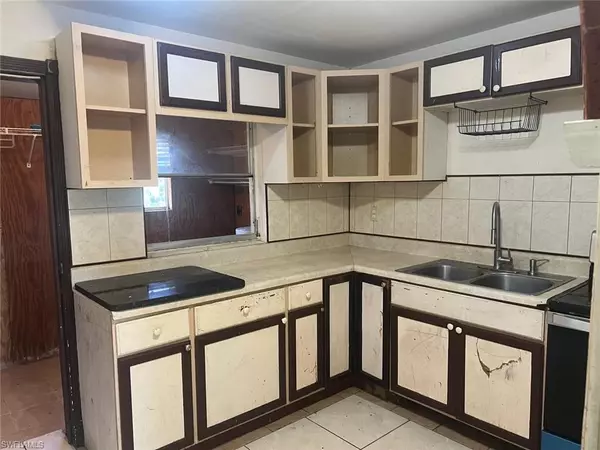5456 9th AVE Fort Myers, FL 33907
UPDATED:
11/19/2024 09:23 PM
Key Details
Property Type Single Family Home
Sub Type Single Family Residence
Listing Status Active
Purchase Type For Sale
Square Footage 976 sqft
Price per Sqft $158
Subdivision Pine Manor
MLS Listing ID 224085841
Bedrooms 3
Full Baths 1
Originating Board Florida Gulf Coast
Year Built 1961
Annual Tax Amount $1,848
Tax Year 2023
Lot Size 6,011 Sqft
Acres 0.138
Property Description
Looking for an investment opportunity or a chance to create your dream home? This 3-bedroom, 1-bath single-family home, though in need of a little TLC, offers an incredible chance to build equity in a highly demanded area! For SALE in AS-IS condition. This home has strong potential for a boost in rental income or resale value with a thoughtful remodel or rehab.
Key Features:
• Popular Location: Nestled in one of the most desirable areas, close to schools, shopping, and parks.
• Investment Potential: Perfect for investors or homebuyers with a vision—turn this house into a standout property in the neighborhood.
Don’t miss this opportunity to invest in a home with endless possibilities! With some updates and creativity, you can unlock tremendous value and make this home a gem.
For More Information, please see Confidential Remarks.
Location
State FL
County Lee
Area Fm07 - Fort Myers Area
Zoning TFC-2
Direction From S Cleveland Ave turn onto Maple DR, turn Left on Ninth Ave. The House is on your Right.
Rooms
Primary Bedroom Level Master BR Ground
Master Bedroom Master BR Ground
Dining Room Eat-in Kitchen
Interior
Interior Features Other
Heating None
Cooling Wall Unit(s)
Flooring Terrazzo
Window Features Single Hung
Appliance Range
Exterior
Exterior Feature Outdoor Shower, Storage
Community Features None, No Subdivision
Utilities Available Cable Available
Waterfront No
Waterfront Description None
View Y/N No
View None/Other
Roof Type Shingle
Porch Patio
Garage No
Private Pool No
Building
Lot Description Regular
Faces From S Cleveland Ave turn onto Maple DR, turn Left on Ninth Ave. The House is on your Right.
Story 1
Sewer Central
Water Central
Level or Stories 1 Story/Ranch
Structure Type Concrete Block,Wood Frame,Wood Siding
New Construction No
Others
HOA Fee Include None
Tax ID 11-45-24-05-00027.0100
Ownership Single Family
Acceptable Financing Cash
Listing Terms Cash
GET MORE INFORMATION




