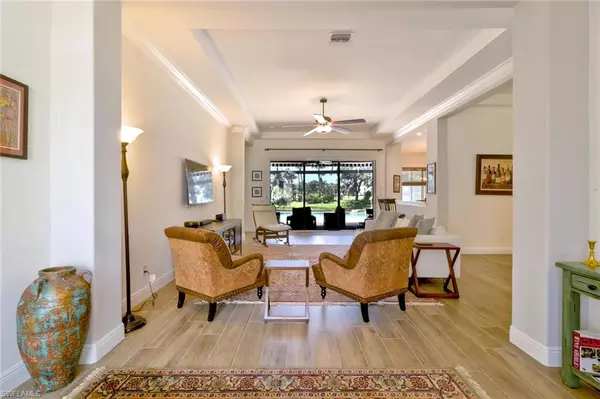18200 Parkside Greens DR Fort Myers, FL 33908
UPDATED:
11/10/2024 01:12 AM
Key Details
Property Type Single Family Home
Sub Type Ranch,Single Family Residence
Listing Status Active
Purchase Type For Sale
Square Footage 2,001 sqft
Price per Sqft $344
Subdivision Parkside
MLS Listing ID 224074072
Bedrooms 3
Full Baths 3
HOA Fees $841/qua
HOA Y/N Yes
Originating Board Florida Gulf Coast
Year Built 2005
Annual Tax Amount $6,940
Tax Year 2024
Lot Size 7,474 Sqft
Acres 0.1716
Property Description
Additional upgrades include LED lighting, modern hardware, and elegant doors throughout the home. Outside, the 2020 roof and gutters, newly painted exterior, and epoxy-coated garage floor ensure worry-free living. Enjoy the picturesque lake view from the new panoramic picture window screen, and relax under new ceiling fans (2023), both indoors and out.
Stay connected with lightning-fast internet, thanks to Fiber To The Home service, while enjoying the warmth of a close-knit community with resort-style amenities. Shadow Wood Country Club offers 54 holes of championship golf, 9 HarTru tennis courts, bocce, pickleball, a private beach club, two clubhouses, a fitness center, full-service spa, and an exclusive restaurant. Take advantage of the fishing pier, kayaking, and canoeing opportunities. Located near world-class shopping, pristine beaches, and the airport, this home offers the perfect balance of luxury and convenience. This is a must-see property!
Location
State FL
County Lee
Area Shadow Wood Preserve
Zoning RPD
Rooms
Bedroom Description Master BR Ground
Dining Room Breakfast Room, Formal
Kitchen Island, Pantry
Interior
Interior Features Built-In Cabinets, Foyer, Pantry, Smoke Detectors, Walk-In Closet(s), Window Coverings
Heating Central Electric
Flooring Tile
Equipment Auto Garage Door, Dishwasher, Disposal, Dryer, Microwave, Range, Refrigerator/Freezer, Smoke Detector, Washer
Furnishings Furnished
Fireplace No
Window Features Window Coverings
Appliance Dishwasher, Disposal, Dryer, Microwave, Range, Refrigerator/Freezer, Washer
Heat Source Central Electric
Exterior
Exterior Feature Screened Lanai/Porch
Garage Covered, Attached
Garage Spaces 2.0
Pool Pool/Spa Combo, Below Ground, Concrete, Equipment Stays, Electric Heat, Screen Enclosure
Community Features Park, Fishing, Sidewalks, Street Lights, Tennis Court(s), Gated, Golf
Amenities Available Basketball Court, Barbecue, Beach Club Available, Bike And Jog Path, Bocce Court, Community Boat Dock, Park, Community Room, Fishing Pier, Internet Access, Pickleball, Play Area, Sidewalk, Streetlight, Tennis Court(s), Underground Utility
Waterfront Yes
Waterfront Description Lake
View Y/N Yes
View Lake
Roof Type Tile
Total Parking Spaces 2
Garage Yes
Private Pool Yes
Building
Lot Description Regular
Story 1
Water Central
Architectural Style Ranch, Single Family
Level or Stories 1
Structure Type Concrete Block,Stucco
New Construction No
Schools
Elementary Schools School Choice
Middle Schools School Choice
High Schools School Choice
Others
Pets Allowed With Approval
Senior Community No
Tax ID 18-46-25-18-00000.0210
Ownership Single Family
Security Features Smoke Detector(s),Gated Community

GET MORE INFORMATION




