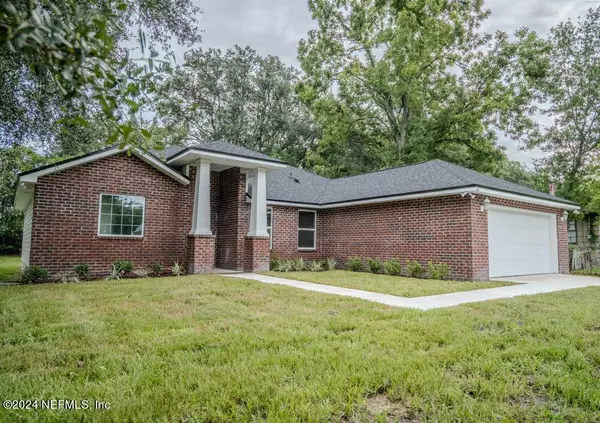2045 BURGOYNE DR Jacksonville, FL 32208
UPDATED:
11/13/2024 08:11 AM
Key Details
Property Type Single Family Home
Sub Type Single Family Residence
Listing Status Active
Purchase Type For Sale
Square Footage 1,640 sqft
Price per Sqft $173
Subdivision Lake Park Estates
MLS Listing ID 2046252
Style Ranch
Bedrooms 4
Full Baths 2
HOA Y/N No
Originating Board realMLS (Northeast Florida Multiple Listing Service)
Year Built 2024
Annual Tax Amount $405
Lot Size 8,712 Sqft
Acres 0.2
Property Description
The primary suite is a true retreat, complete with a his-and-hers vanity, a relaxing tub, and a separate shower. Each bedroom is generously sized, providing ample space for relaxation and personalization.
Outside, the large backyard offers endless possibilities for outdoor activities and entertainment. Whether you envision a garden, a play area, or a serene oasis, this space can accommodate your dreams.
Priced at $299,000, this home combines modern comforts with classic charm, making it a perfect choice for those seeking both style and substance. Don't miss the opportunity to make this beautiful house your forever home.
Location
State FL
County Duval
Community Lake Park Estates
Area 075-Trout River/College Park/Ribault Manor
Direction From US 1 and Edgewood, head East on Edgewood, left onto Lake Park Dr., left onto Palmdale, left on Burgoyne to house on Right.
Interior
Interior Features Breakfast Bar, Breakfast Nook, Eat-in Kitchen, His and Hers Closets, Primary Bathroom -Tub with Separate Shower, Skylight(s), Split Bedrooms, Walk-In Closet(s)
Heating Central, Electric
Cooling Central Air, Electric
Flooring Carpet, Laminate
Laundry Electric Dryer Hookup, In Unit, Washer Hookup
Exterior
Garage Attached, Garage, Garage Door Opener
Garage Spaces 2.0
Pool None
Utilities Available Electricity Connected, Sewer Connected
Waterfront No
Porch Covered
Total Parking Spaces 2
Garage Yes
Private Pool No
Building
Water Public
Architectural Style Ranch
Structure Type Composition Siding
New Construction Yes
Others
Senior Community No
Tax ID 0259900000
Security Features Smoke Detector(s)
Acceptable Financing Cash, Conventional, FHA
Listing Terms Cash, Conventional, FHA
GET MORE INFORMATION




