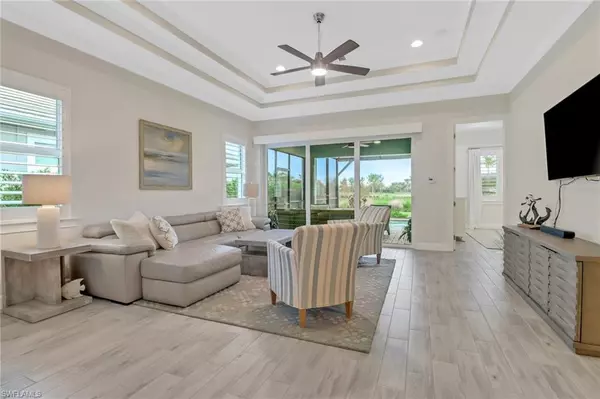5782 Highbourne DR Naples, FL 34113
UPDATED:
11/18/2024 10:44 PM
Key Details
Property Type Single Family Home
Sub Type Villa Attached
Listing Status Active
Purchase Type For Sale
Square Footage 1,563 sqft
Price per Sqft $655
Subdivision Isles Of Collier Preserve
MLS Listing ID 224068219
Bedrooms 2
Full Baths 2
HOA Fees $1,482/qua
HOA Y/N Yes
Originating Board Naples
Year Built 2018
Annual Tax Amount $8,802
Tax Year 2023
Property Description
Location
State FL
County Collier
Area Na09 - South Naples Area
Rooms
Dining Room Dining - Family
Interior
Interior Features Split Bedrooms, Den - Study, Great Room, Guest Bath, Guest Room, Home Office, Wired for Data, Pantry, Tray Ceiling(s), Walk-In Closet(s)
Heating Central Electric
Cooling Ceiling Fan(s), Central Electric
Flooring Carpet, Tile
Window Features Impact Resistant,Impact Resistant Windows
Appliance Electric Cooktop, Dishwasher, Disposal, Dryer, Microwave, Range, Refrigerator/Icemaker, Self Cleaning Oven, Washer
Laundry Washer/Dryer Hookup, Inside
Exterior
Exterior Feature Sprinkler Auto
Garage Spaces 2.0
Pool Community Lap Pool, In Ground
Community Features Basketball, Bike And Jog Path, Boat Storage, Cabana, Clubhouse, Pool, Community Spa/Hot tub, Fitness Center, Fishing, Pickleball, Restaurant, Sauna, Sidewalks, Street Lights, Tennis Court(s), Gated, Tennis
Utilities Available Underground Utilities, Cable Available
Waterfront Yes
Waterfront Description Lake Front
View Y/N No
View Lake
Roof Type Tile
Porch Screened Lanai/Porch
Garage Yes
Private Pool Yes
Building
Story 1
Sewer Central
Water Central
Level or Stories 1 Story/Ranch
Structure Type Concrete Block,Stucco
New Construction No
Others
HOA Fee Include Irrigation Water,Maintenance Grounds,Pest Control Exterior,Street Lights,Street Maintenance
Tax ID 52505044441
Ownership Single Family
Security Features Security System,Smoke Detector(s),Smoke Detectors
Acceptable Financing Buyer Finance/Cash
Listing Terms Buyer Finance/Cash
GET MORE INFORMATION




