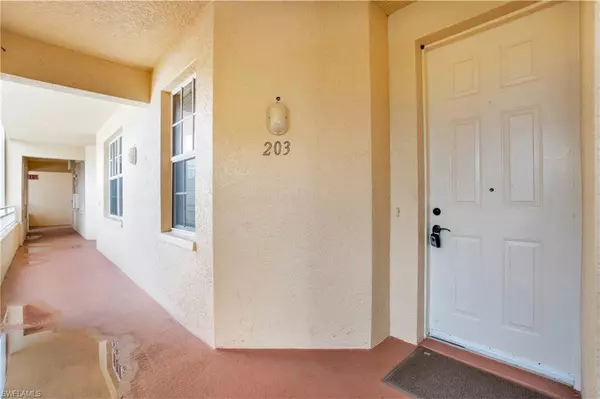1121 Van Loon Commons CIR #203 Cape Coral, FL 33909
UPDATED:
10/04/2024 07:57 PM
Key Details
Property Type Condo
Sub Type Low Rise (1-3)
Listing Status Active
Purchase Type For Sale
Square Footage 1,394 sqft
Price per Sqft $136
Subdivision Van Loon Commons
MLS Listing ID 224059825
Bedrooms 2
Full Baths 2
HOA Y/N No
Originating Board Florida Gulf Coast
Year Built 2005
Annual Tax Amount $938
Tax Year 2023
Property Description
Enjoy the comfort of a brand-new AC and a new roof being installed. All assessments are paid, and no flood insurance is required. The washer and dryer are conveniently located in the unit, and pets are allowed. Enjoy the convenience of a separate owner's storage room next to your assigned covered parking space.
Van Loon Commons offers an array of amenities, including a clubhouse, community pool, hot tub, and exercise room. Located just 5 minutes from shopping, restaurants, and gyms, this home is perfectly positioned for a comfortable and convenient Florida lifestyle. The beautiful lanai view and the community pool add to the charm. Come check out this beautiful unit today!
Location
State FL
County Lee
Area Van Loon Commons
Zoning R3-D
Rooms
Dining Room Breakfast Bar, Dining - Living, Eat-in Kitchen
Interior
Interior Features Built-In Cabinets, Pantry, Walk-In Closet(s), Wheel Chair Access
Heating Central Electric
Flooring Carpet, Tile
Equipment Cooktop - Electric, Dishwasher, Dryer, Microwave, Refrigerator/Freezer, Refrigerator/Icemaker, Washer
Furnishings Unfurnished
Fireplace No
Appliance Electric Cooktop, Dishwasher, Dryer, Microwave, Refrigerator/Freezer, Refrigerator/Icemaker, Washer
Heat Source Central Electric
Exterior
Exterior Feature Screened Balcony, Screened Lanai/Porch
Garage 1 Assigned, Common, Guest, Paved, Detached Carport
Carport Spaces 1
Pool Community
Community Features Clubhouse, Pool, Fitness Center, Sidewalks, Street Lights, Gated
Amenities Available Barbecue, Billiard Room, Clubhouse, Pool, Community Room, Spa/Hot Tub, Fitness Center, Sidewalk, Streetlight, Trash Chute
Waterfront No
Waterfront Description None
View Y/N Yes
View Landscaped Area, Pool/Club
Roof Type Tile
Handicap Access Wheel Chair Access
Total Parking Spaces 1
Garage No
Private Pool No
Building
Story 3
Water Assessment Paid
Architectural Style Low Rise (1-3)
Level or Stories 3
Structure Type Concrete Block,Stucco
New Construction No
Others
Pets Allowed Limits
Senior Community No
Pet Size 50
Tax ID 07-44-24-C4-00806.0203
Ownership Condo
Security Features Gated Community
Num of Pet 2

GET MORE INFORMATION




