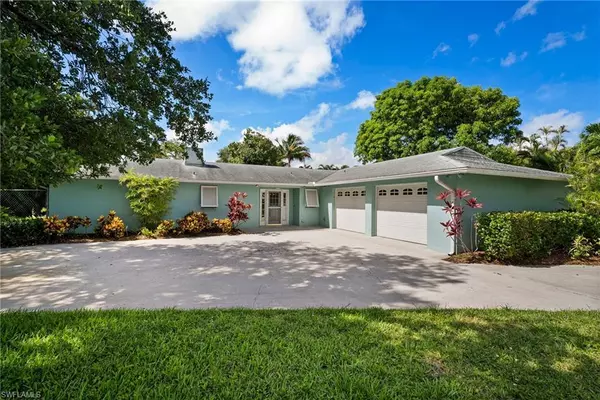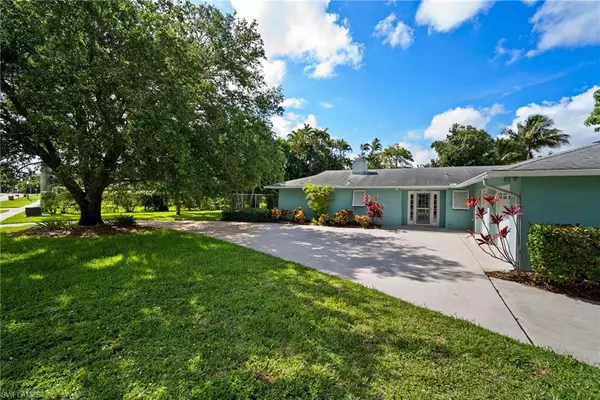1362 Plumosa DR Fort Myers, FL 33901
UPDATED:
11/06/2024 08:14 PM
Key Details
Property Type Single Family Home
Sub Type Ranch,Single Family Residence
Listing Status Active
Purchase Type For Sale
Square Footage 2,272 sqft
Price per Sqft $305
Subdivision York Manor
MLS Listing ID 224054309
Bedrooms 3
Full Baths 2
HOA Y/N No
Originating Board Florida Gulf Coast
Year Built 1980
Annual Tax Amount $3,973
Tax Year 2023
Lot Size 0.501 Acres
Acres 0.501
Property Description
The bathrooms have had tasteful updates, featuring marble countertops and a luxurious jetted tub in the master bath. Storage is ample, with an oversized double garage, attic stairs, and a large laundry room equipped with a laundry tub cabinet. The kitchen has built-in pantry space.
The allure of this property extends beyond its walls. Situated in a vibrant neighborhood with sidewalks and streetlights, the location offers unmatched convenience and charm. Take a leisurely stroll or a golf cart ride to local favorite restaurants. For golf enthusiasts, the Fort Myers Country Club is just a short ride away. The historic downtown district, with its rich array of entertainment, shopping, art venues, and dining options are within easy reach too! McGregor Blvd isn't just an address; it’s a lifestyle that epitomizes quality living. Be sure to tour this home prior to making a buying decision.
Location
State FL
County Lee
Area York Manor
Zoning RS-5
Rooms
Bedroom Description Master BR Ground,Master BR Sitting Area,Split Bedrooms
Dining Room Dining - Living, Eat-in Kitchen
Interior
Interior Features Fireplace, French Doors, Laundry Tub, Pull Down Stairs, Walk-In Closet(s), Window Coverings
Heating Central Electric
Flooring Carpet, Tile, Vinyl
Equipment Auto Garage Door, Dishwasher, Disposal, Dryer, Microwave, Range, Refrigerator/Icemaker, Washer
Furnishings Unfurnished
Fireplace Yes
Window Features Window Coverings
Appliance Dishwasher, Disposal, Dryer, Microwave, Range, Refrigerator/Icemaker, Washer
Heat Source Central Electric
Exterior
Exterior Feature Screened Lanai/Porch
Garage Circular Driveway, Attached
Garage Spaces 2.0
Fence Fenced
Community Features Sidewalks, Street Lights
Amenities Available Sidewalk, Streetlight
Waterfront No
Waterfront Description None
View Y/N Yes
View Landscaped Area
Roof Type Shingle
Total Parking Spaces 2
Garage Yes
Private Pool No
Building
Lot Description Corner Lot, Oversize
Building Description Concrete Block,Stucco, DSL/Cable Available
Story 1
Water Central
Architectural Style Ranch, Single Family
Level or Stories 1
Structure Type Concrete Block,Stucco
New Construction No
Schools
Elementary Schools School Choice
Middle Schools School Choice
High Schools School Choice
Others
Pets Allowed Yes
Senior Community No
Tax ID 26-44-24-P4-030L0.0050
Ownership Single Family

GET MORE INFORMATION




