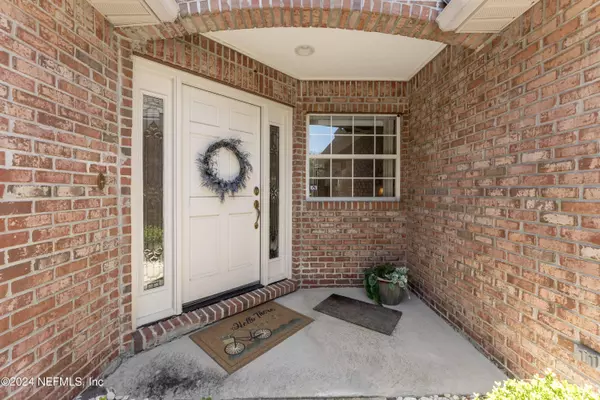7716 DEERWOOD POINT PL #28 Jacksonville, FL 32256
UPDATED:
11/15/2024 01:16 AM
Key Details
Property Type Condo
Sub Type Condominium
Listing Status Active
Purchase Type For Sale
Square Footage 2,345 sqft
Price per Sqft $212
Subdivision Deerwood Pointe
MLS Listing ID 2029668
Style Traditional
Bedrooms 3
Full Baths 2
Half Baths 1
HOA Fees $3,023/ann
HOA Y/N Yes
Originating Board realMLS (Northeast Florida Multiple Listing Service)
Year Built 1996
Annual Tax Amount $7,438
Lot Size 0.320 Acres
Acres 0.32
Property Description
Location
State FL
County Duval
Community Deerwood Pointe
Area 024-Baymeadows/Deerwood
Direction From Southside Blvd, enter Deerwood at Whippoorwill Lane, left on to Deerwood Point Place. Take a right at the stop sign and follow to the end of the cul de sac. Home is on the left.
Interior
Interior Features Breakfast Bar, Breakfast Nook, Butler Pantry, Ceiling Fan(s), Primary Bathroom -Tub with Separate Shower, Vaulted Ceiling(s), Walk-In Closet(s)
Heating Central, Electric
Cooling Central Air, Electric
Flooring Tile, Wood
Fireplaces Number 1
Fireplaces Type Gas
Fireplace Yes
Exterior
Exterior Feature Courtyard
Garage Garage
Garage Spaces 2.0
Utilities Available Cable Available, Electricity Connected, Sewer Connected, Water Connected
Amenities Available Basketball Court, Clubhouse, Fitness Center, Gated, Golf Course, Pickleball, Playground, Tennis Court(s)
Waterfront Yes
View Pond, Trees/Woods, Water
Roof Type Shingle
Porch Rear Porch, Screened
Total Parking Spaces 2
Garage Yes
Private Pool No
Building
Lot Description Cul-De-Sac
Story 1
Sewer Public Sewer
Water Public
Architectural Style Traditional
Level or Stories 1
Structure Type Stucco
New Construction No
Schools
Elementary Schools Twin Lakes Academy
Middle Schools Twin Lakes Academy
High Schools Atlantic Coast
Others
Senior Community No
Tax ID 1486311645
Security Features Gated with Guard
Acceptable Financing Cash, Conventional, FHA, VA Loan
Listing Terms Cash, Conventional, FHA, VA Loan
GET MORE INFORMATION




